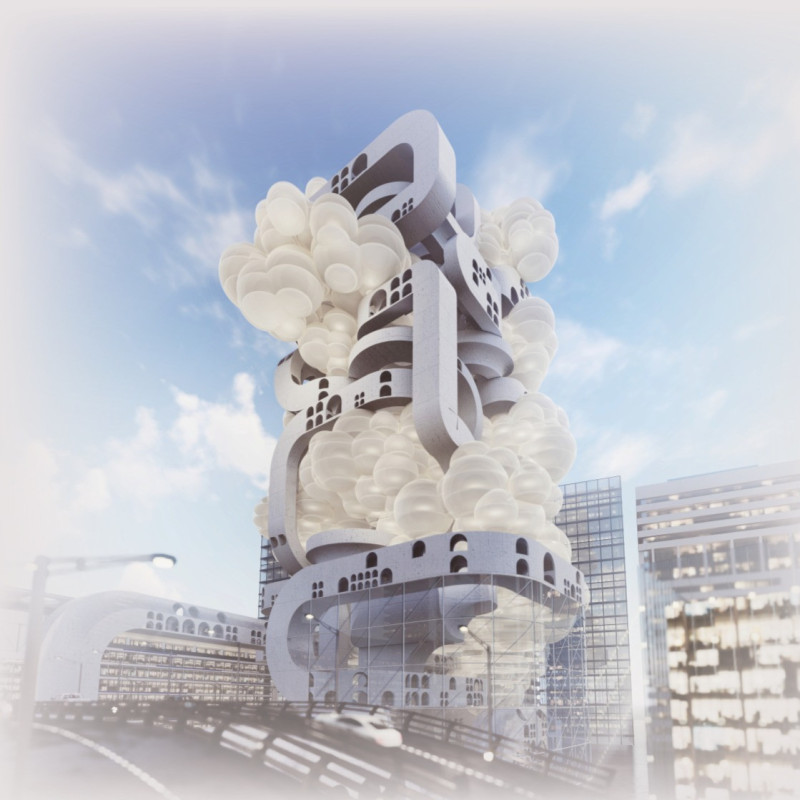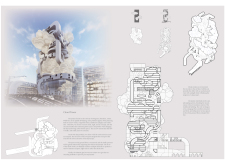5 key facts about this project
At its core, the project aims to address the pressing issues of urban density and mobility, considering the needs of its users and the context in which it resides. The Cloud Tower is designed to function as a mixed-use space that combines office environments with public areas, effectively fostering community interactions within a busy urban landscape. By incorporating various functions into a singular architectural form, it promotes a lifestyle that blends professional and personal spheres, encouraging people to interact and engage in communal activities.
The architectural design of Cloud Tower features a distinctive silhouette that evokes the imagery of clouds. This concept not only serves an aesthetic purpose but also symbolizes the lightness and fluidity desired in modern architecture. The overlapping forms of the structure create a dynamic and visually engaging façade that stands in stark contrast to the more rigid forms typical of conventional buildings in the vicinity. This design approach supports the notion of creating a dialogue between the structure and its environment, reinforcing the importance of adaptability in urban architecture.
A key characteristic of the Cloud Tower is its innovative circulation strategy. Departing from traditional vertical circulation methods, the design incorporates a complex piping system that promotes alternative routes and varied movement through the building. This approach not only enhances the user experience but also encourages social interactions among various groups, transforming the building into an active hub of activity. Instead of isolating spaces, this architectural decision cultivates an atmosphere of openness and engagement, vital for fostering a sense of community within the bustling city.
The use of materials plays a crucial role in the project’s overall aesthetic and functional character, emphasizing durability while maintaining a light and airy feel. The expected incorporation of reinforced concrete offers structural integrity, while glass facades are utilized to facilitate natural light throughout the interiors. The integration of a metal framework may provide additional support, allowing for the free-flowing forms that characterize the building’s design. These materials are thoughtfully combined to ensure that the Cloud Tower not only meets the practical requirements of an urban structure but also aligns with its overarching conceptual vision.
In addition, the design reflects a commitment to sustainability and environmental responsibility. By incorporating green technologies such as solar panels and rainwater harvesting systems into the architectural fabric, the Cloud Tower aims to harmonize with ecological principles, promoting a balance between urban development and environmental stewardship. This consideration underscores the relevance of sustainable practices in architecture, particularly within densely populated settings.
Exploring the architectural plans, sections, and designs of the Cloud Tower can provide a deeper understanding of the strategy behind its unique approach. Each element of the project, from the exterior envelope to the intricate inner workings of the building, contributes to the overall functionality and aesthetic quality sought by the architects. The integration of various designs and ideas within the project serves not only to meet the practical needs of its inhabitants but also to create a visually compelling addition to the Shenzhen skyline.
For those interested in architectural innovation and urban design, examining the details of the Cloud Tower project can reveal a wealth of insights into modern architectural practices. Understanding how the design reflects contemporary needs while responding to urban challenges highlights the importance of thoughtful, user-centered architecture in today’s rapidly evolving cities.























