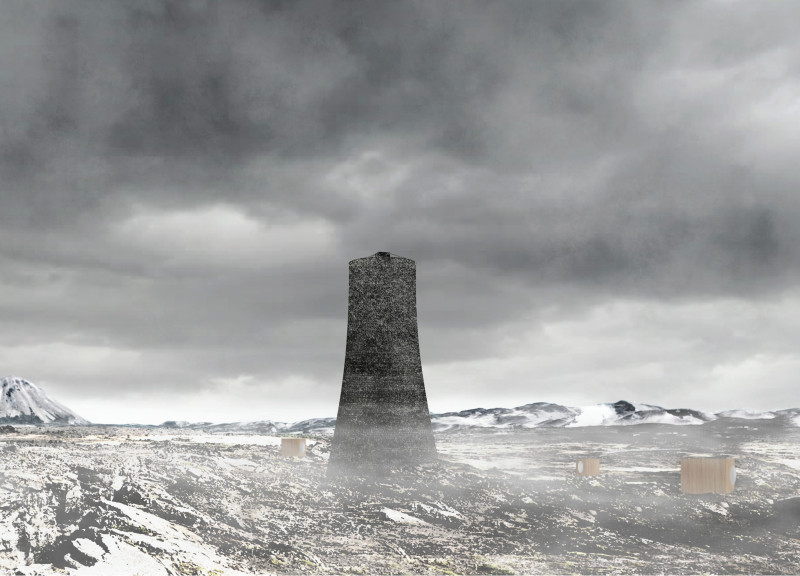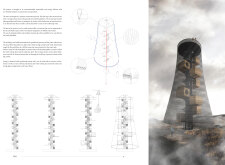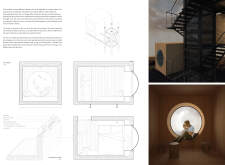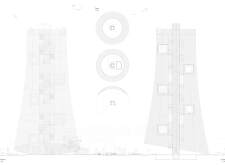5 key facts about this project
The architectural design of Cloud Tower is characterized by a modular approach, allowing flexibility in usage and interaction. The conical shape of the tower emerges from the ground, echoing the forms of the surrounding volcanic features. This rising structure is not merely a functional observation point; it also serves as a landmark, drawing visitors from afar and grounding them in the specific geography of the site. The thoughtful integration of the building with the landscape makes it an integral part of the environment rather than a foreign addition.
Key to this architectural project is its structure, which consists of a reinforced concrete base providing essential stability and support. Surrounding this core is a layered exterior composed of metal grating and wooden modules, which together create a dynamic façade. The use of metal allows for visibility and airflow, giving users a sense of connection to the landscape. In contrast, the wooden modules create inviting spaces designed for rest and social interaction, reflecting the warmth and natural aesthetic desired in a visitor-oriented facility.
Each module serves a distinct function, from observation platforms to social gathering spaces, conducive to both solitary reflection and communal experiences. The design's versatility is evident in its ability to adapt based on the needs of its inhabitants, promoting interaction with both the structure and the landscape. Circular openings in the wooden elements provide strategic views of the surrounding scenery while flooding the interiors with natural light, creating an atmosphere that encourages occupants to feel at one with their environment.
The architecture behind the Cloud Tower also emphasizes sustainability. The project harnesses geothermal energy, utilizing the natural heat from the volcano for efficient energy management. Moreover, the incorporation of a cloud fisher design allows for the collection of moisture from the fog, consequently providing a sustainable water source for the structure. This attention to environmental stewardship enhances the overall purpose of the project, which is to create a place that respects and utilizes the distinctive characteristics of its locale.
Material choice plays a critical role in the overall design. The combination of reinforced concrete, metal, wood, rock wool, polycarbonate, and geothermal energy systems underscores a commitment to durability, efficiency, and user comfort. Each material has been carefully selected to not only withstand the challenges posed by the volcanic terrain but also to promote a high level of energy efficiency, contributing to the building's sustainability.
The architectural design of the Cloud Tower truly sets it apart from conventional structures. By prioritizing modularity and adaptability, the project fosters a user-centered environment that welcomes visitors and encourages exploration. The thoughtful use of materials and attention to ecological integration further enhances its significance, situating it as a contemporary example of architecture that respects and responds to its environment.
Readers interested in learning more about this project should explore the architectural plans, sections, and designs. These elements provide deeper insights into the innovative ideas that shaped the Cloud Tower and illustrate its unique position within the landscape. As the architecture unfolds, each detail reveals a commitment to creating a space that harmonizes with nature while serving its community.


























