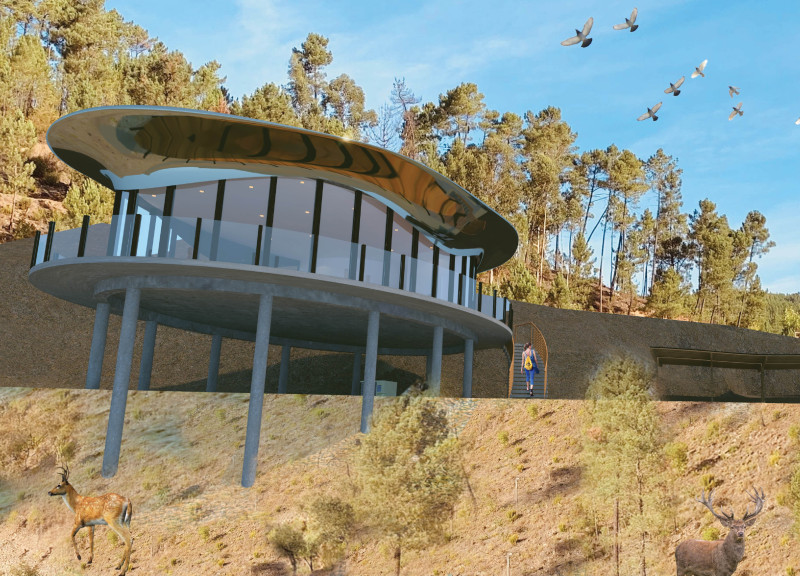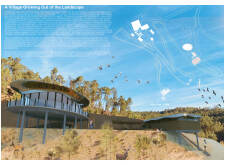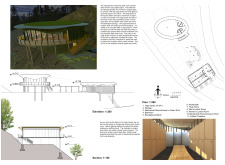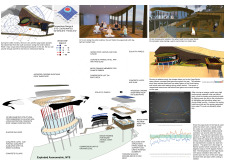5 key facts about this project
The retreat’s architectural elements reflect an intent to balance aesthetics with functionality. Local materials are prioritized, ensuring that each structure harmonizes with its environment. The arrangement of buildings follows the natural topography, minimizing ecological disruption. Emphasizing open spaces and natural light, the design provides a tranquil atmosphere suitable for yoga practices and relaxation.
Innovative Design Approaches
One of the unique aspects of this project is the incorporation of a “climate ribbon” roof that performs dual functions. It provides shading to reduce heat gain during warmer months and allows for natural ventilation when operable skylights are used. This feature significantly enhances the overall energy efficiency of the retreat. The emphasis on cross ventilation minimizes reliance on mechanical cooling, reflecting a commitment to environmentally conscious design.
Furthermore, the project employs an intensive green roof system which serves multiple purposes: it provides insulation, manages rainwater, and contributes to local biodiversity. Integrating solar panels into the architectural design enhances the project’s sustainability profile, enabling it to operate independently from external energy sources.
Functional Elements
The Yoga Studio spans approximately 80 square meters, designed to accommodate up to 24 practitioners. Its east-west orientation maximizes natural light while offering expansive views of the landscape. Locker facilities are equipped with private changing rooms, adding privacy and comfort for users. The kitchenette is designed to encourage communal interaction and serve the basic needs of retreat visitors.
Overall, the integration of natural stone and locally sourced materials within the interiors contributes to a cohesive aesthetic that enhances the user experience. The meticulous attention to detail between interior spaces and their surrounding environments reinforces the central theme of connection to nature.
For further exploration of the architectural dimensions, including architectural plans, architectural sections, and various architectural designs that inform this retreat, readers are encouraged to review the project presentation for comprehensive insights into the architectural ideas behind the design.


























