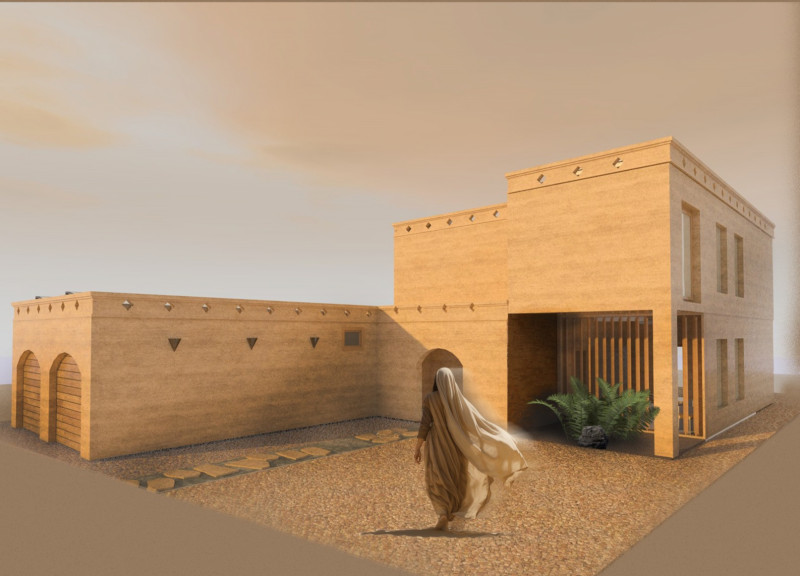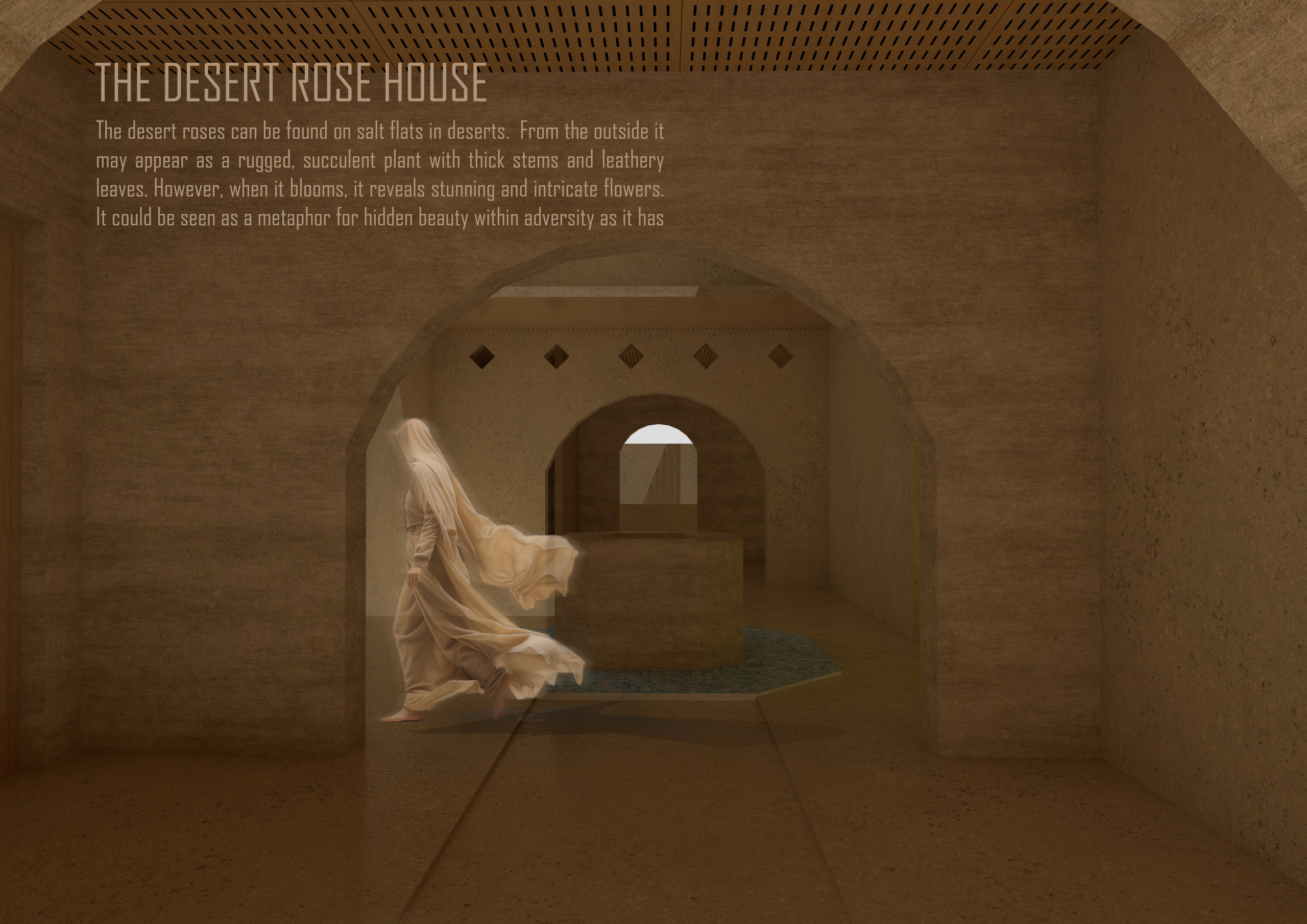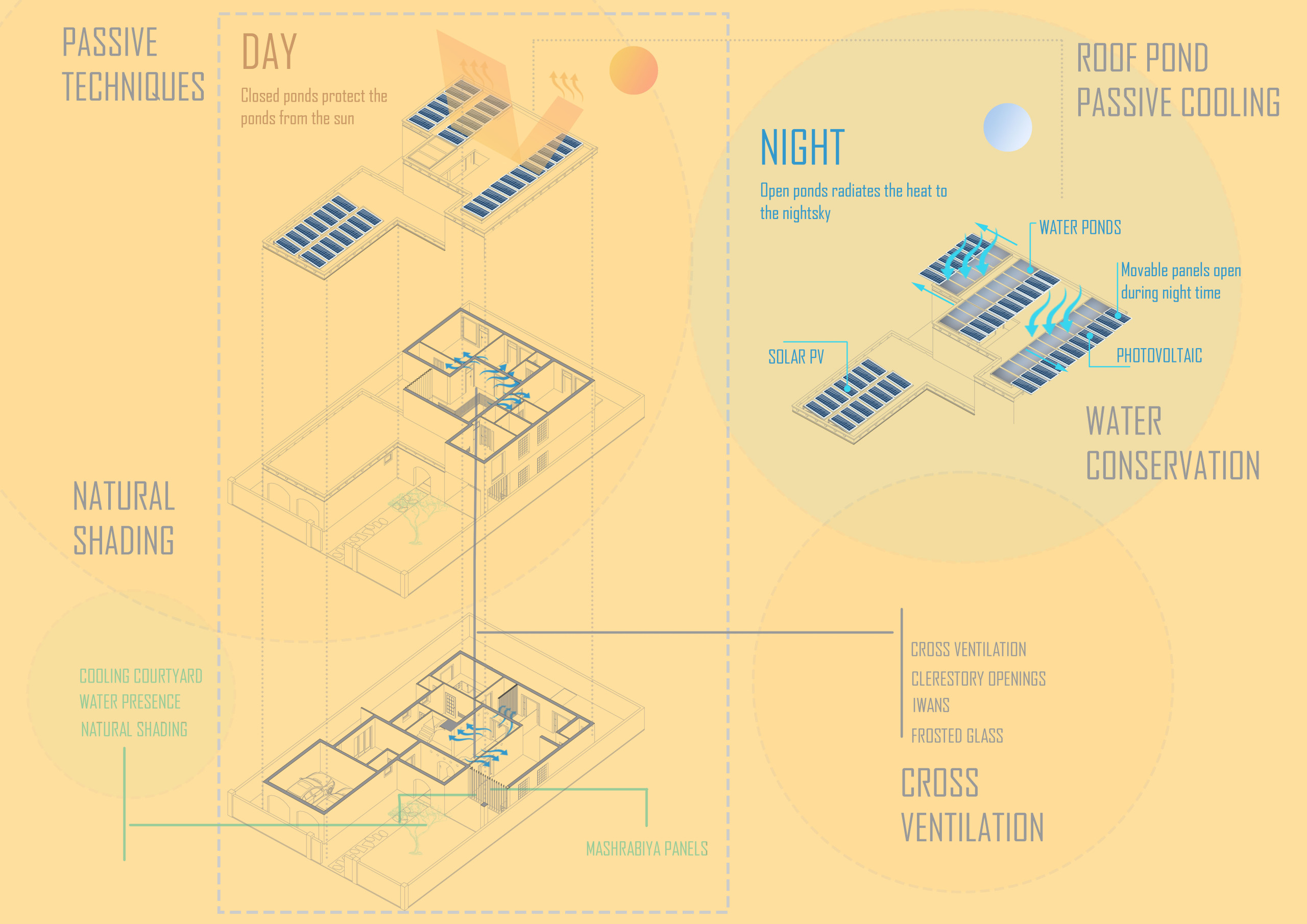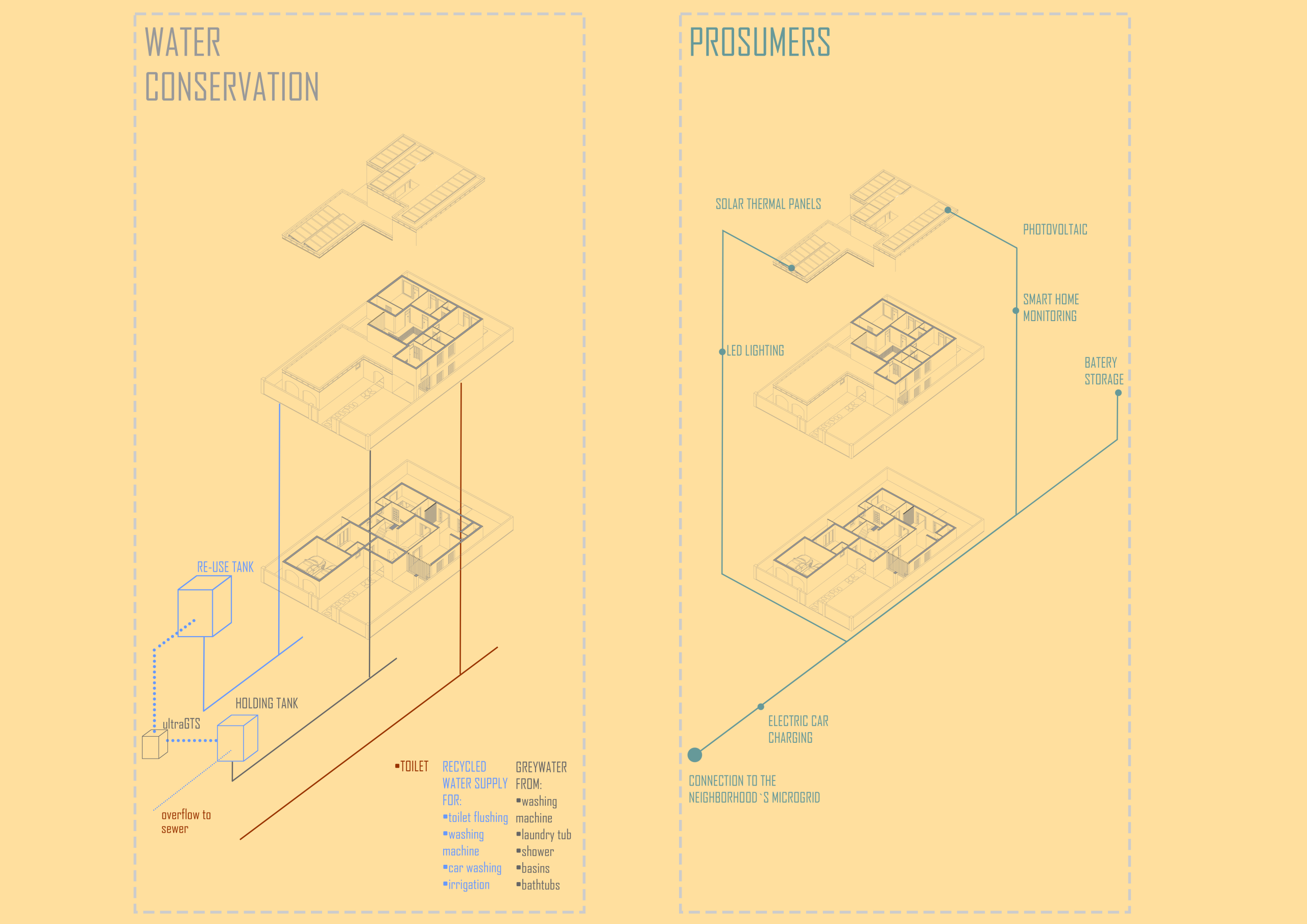5 key facts about this project
This project represents resilience and adaptability, drawing inspiration from the desert rose plant, known for thriving in harsh conditions. By evoking this natural metaphor, the design aims to celebrate the beauty that can emerge from adversity. The house serves multiple purposes, acting not only as a residence but also as a communal space where family and friends can gather, reflecting the importance of community in desert cultures.
Key features of the Desert Rose House include its carefully planned spatial arrangement. The inclusion of a central courtyard, or sahn, is particularly notable as it fosters an environment of openness and connection while promoting natural cooling and ventilation. This courtyard serves as a focal point for interactions, seamlessly connecting various living areas while allowing for a sense of privacy and intimacy typically desired in residential spaces.
The architectural design emphasizes passive climate control through features such as clerestory windows and a series of iwans, which facilitate cross-ventilation and reduce reliance on mechanical cooling systems. The thoughtful selection of materials plays an integral role in optimizing the building's thermal performance. Local earth is skillfully used for the walls, lending thermal mass that helps regulate indoor temperatures. In contrast, stone and concrete contribute to the structural integrity, ensuring long-lasting durability in the face of potential weather extremes.
Wood is incorporated into the design for its aesthetic warmth and structural utility, particularly in the mashrabiya panels that provide shade and privacy. Frosted glass also plays a vital role, allowing diffused natural light to penetrate the interiors while maintaining a level of visual seclusion from the outside.
Sustainability is a cornerstone of the project, with innovative water conservation measures such as graywater reuse systems that enable ecological practices. Additionally, the building integrates passive cooling techniques through strategically placed water ponds, which help moderate indoor temperatures during the hottest periods. The design further embraces renewable energy through the use of photovoltaic panels, reinforcing a commitment to self-sufficiency and environmental responsibility.
What sets this architectural project apart is the unique synthesis of traditional design elements with modern sustainability practices. This thoughtful blending enhances cultural continuity while emphasizing an environmentally conscious approach to living in a desert context. The Desert Rose House ultimately serves as a case study for how architecture can thoughtfully respond to its surroundings, offering insights into effective residential design that is both practical and aesthetically pleasing.
For those interested in delving deeper into this project, examining the architectural plans, sections, and design ideas would provide a comprehensive understanding of the innovative approaches employed in the Desert Rose House. Exploring these elements reveals the intricacies of the design and offers a richer appreciation for how effective architecture can harmonize with both nature and community.


























