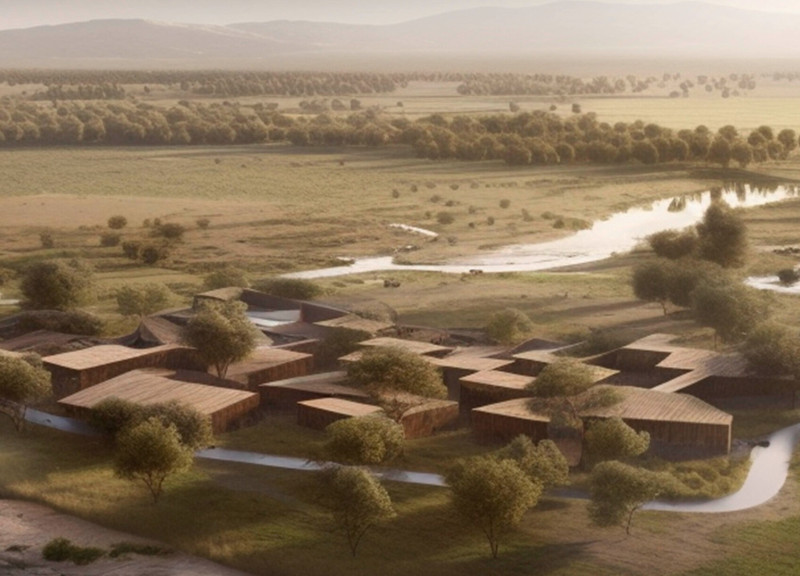5 key facts about this project
The core function of the Puesto KM99 is to provide adaptive work environments designed for a range of applications. The layout features modular spaces that can be repurposed as required, allowing flexibility in use. Communal areas are positioned strategically to foster interaction among users, promoting a sense of community and collaborative spirit. The integration of nature into these spaces is essential, encouraging physical activity and mental well-being, both critical components of the design ethos.
The architectural composition includes several key elements. Notable is the use of adobe, wood, and concrete as primary building materials. Adobe offers excellent thermal properties, essential for temperature regulation in Patagonia's varying climate. Wood accents and structures add a warm aesthetic while supporting sustainability efforts by utilizing locally sourced materials. Concrete is selectively used to ensure structural integrity, capturing a balance between functionality and resilience.
Unique design approaches in Puesto KM99 incorporate traditional Argentine architectural elements, specifically the concept of the "puestero." This culturally significant reference influences the design, emphasizing communal living and working. Open-plan working areas are deliberately designed to maximize natural light, enhancing user comfort while reducing energy consumption. The incorporation of green spaces provides ecological benefits and recreational opportunities, reinforcing the project's connection to nature.
The design also prioritizes mobility through the integration of pedestrian pathways and bicycle lanes, reducing reliance on vehicles. This approach promotes an active lifestyle among users while considering environmental sustainability.
For those interested in exploring the project further, detailed architectural plans, sections, and design ideas are available for review. This information will provide deeper insights into the design strategies employed in Puesto KM99 and illustrate how this project aligns with modern architectural practices while respecting its cultural and environmental context.


























