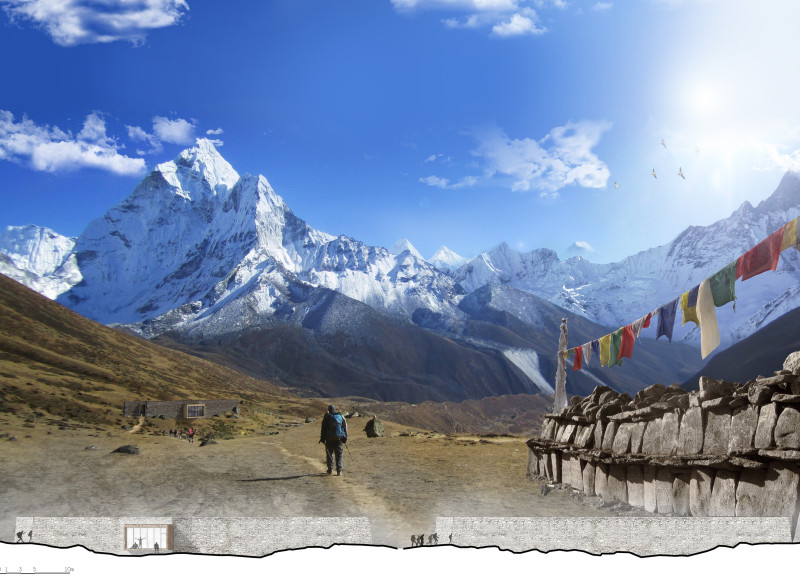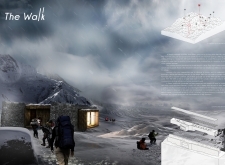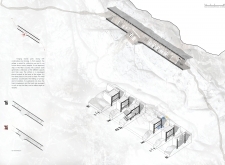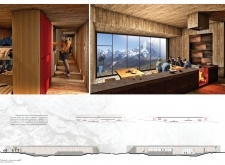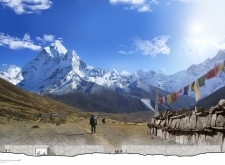5 key facts about this project
At its core, "The Walk" serves several essential functions; it provides a resting place for outdoor enthusiasts, as well as a venue for social interaction and cultural exchange. The design prioritizes communal spaces, enabling visitors to share experiences and stories, thus enhancing the sense of camaraderie among adventurers who come together for a shared purpose. Through its planning and organization, the architectural design emphasizes user experience, combining both individual privacy and collective engagement.
The design is characterized by its linear form that follows the contour of the mountain terrain, reducing disruption to the natural landscape. This careful consideration of the site's topography not only enhances the building's aesthetic appeal but also ensures it fits naturally within its environment. The elongated structure creates distinct zones for different activities while maintaining fluidity and connection throughout the space.
Materiality plays a crucial role in the project's design philosophy. Locally sourced stone forms the primary façade, providing a robust exterior that is well-suited to withstand harsh weather conditions while paying homage to traditional building techniques of the region. The use of timber in the interiors contributes warmth and comfort, creating inviting spaces that encourage relaxation and socialization. Large glass windows are a thoughtful inclusion, framed to offer panoramic views of the stunning mountain scenery, allowing the natural light to permeate the interior while connecting users visually to the outside environment.
Particular attention has been given to the interior layout, featuring essential areas such as a common room, sleeping quarters, and a kitchen facility. The common room stands at the heart of the refuge, offering a spacious area where visitors can gather for meals, storytelling, and respite from their outdoor activities. This space is designed to facilitate interaction among visitors, encouraging the formation of connections in an inviting and convivial atmosphere. Meanwhile, the sleeping quarters are structured to provide a balance between privacy and openness, with varied configurations catering to different group sizes and needs.
What sets "The Walk" apart is its commitment to sustainability and cultural resonance. The architectural design reflects a deep understanding of the local context while embracing modern techniques. The structure is built to adapt to the extreme climatic conditions synonymous with the Himalayas, employing natural insulation methods and efficient energy management to minimize resource consumption. Additionally, by utilizing local materials and traditional building practices, the project not only respects but celebrates the region's rich cultural heritage.
The integration of social spaces, environmental considerations, and local inspiration in "The Walk" highlights unique design approaches that resonate with emerging trends in architecture. This project serves as a model for architectural designs that prioritize sustainability and community while respecting the natural landscape. Its thoughtful execution aims to inspire other architects and designers, showcasing how modern architecture can coalesce with local culture and nature to create meaningful spaces.
For those interested in further exploring this architectural project, examining the architectural plans, sections, designs, and ideas will provide deeper insights into the design philosophy and its execution. "The Walk" exemplifies how architecture can facilitate human connection within the breathtaking scenery of the Himalayas, serving as a testament to the potential of design to bring people together in harmony with their environment.


