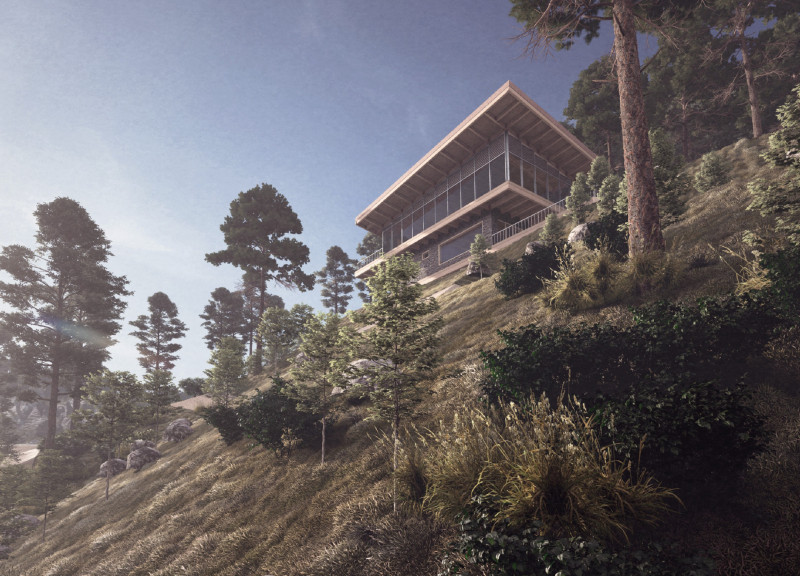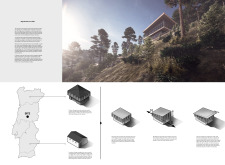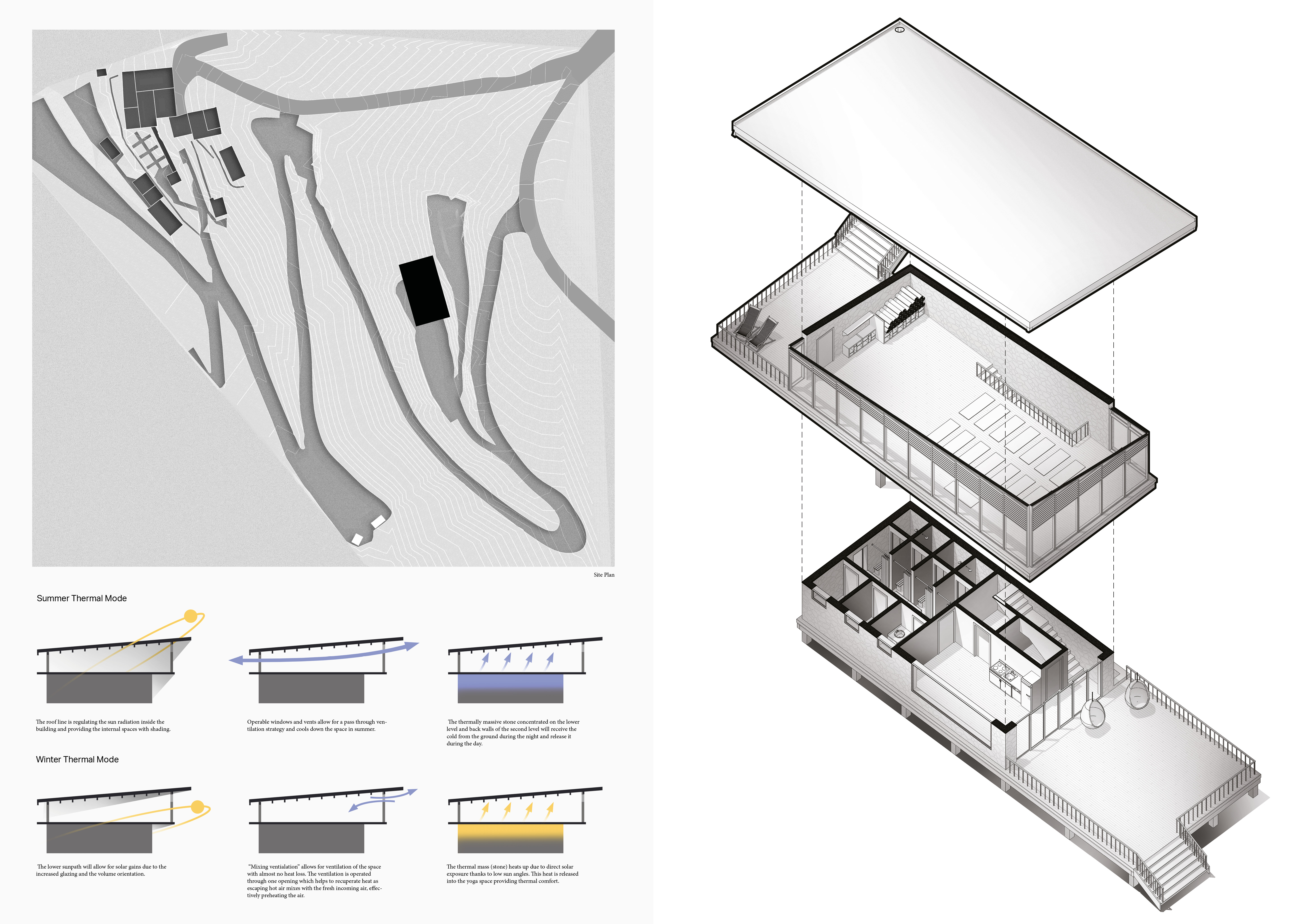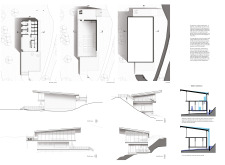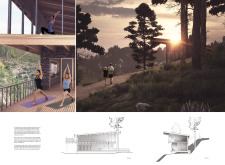5 key facts about this project
The building embodies principles of sustainability and mindfulness, reflecting a dedication to harmonizing human activity with the environment. Its primary function is to facilitate yoga practices and workshops, but it also offers residential accommodations and communal spaces for group activities. This multifaceted approach reinforces the connection between physical well-being and community engagement.
Design Integration with Nature
A unique feature of the Yoga House is its architectural response to the site’s topography. The structure is anchored into the cliffside, allowing it to blend with the natural elevation rather than imposing on it. The use of locally sourced stone as a base material provides durability while maintaining a tactile relationship with the landscape.
The building's elevation includes extensive terraces and balconies, which are essential for outdoor practices and to maximize the vista experiences. Large glass panels are strategically placed to create a dialogue between the interior spaces and the breathtaking views of the coastline. This emphasizes the importance of natural light and invites the surrounding nature into the building.
Sustainability and Functional Design
The architectural design prioritizes sustainability through passive design strategies. The project features adaptable elements such as adjustable louvres and overhanging roofs, which enhance thermal management. These elements contribute to the interior climate control, reducing reliance on artificial heating or cooling systems.
Internally, the layout supports a variety of uses. The yoga studio is designed with flexibility in mind, accommodating different class sizes and configurations. Residential areas provide essential privacy while promoting comfort for retreat participants. Shared common areas are integrated to facilitate interaction, further fostering community spirit among users.
The Yoga House on a Cliff exemplifies a thoughtful adaptation of architecture to enhance user experience in a natural setting. To gain deeper insights into this project, explore the architectural plans, architectural sections, and architectural designs that illustrate the underlying concepts. This approach offers a comprehensive understanding of the unique features and practical applications inherent in the Yoga House design.


