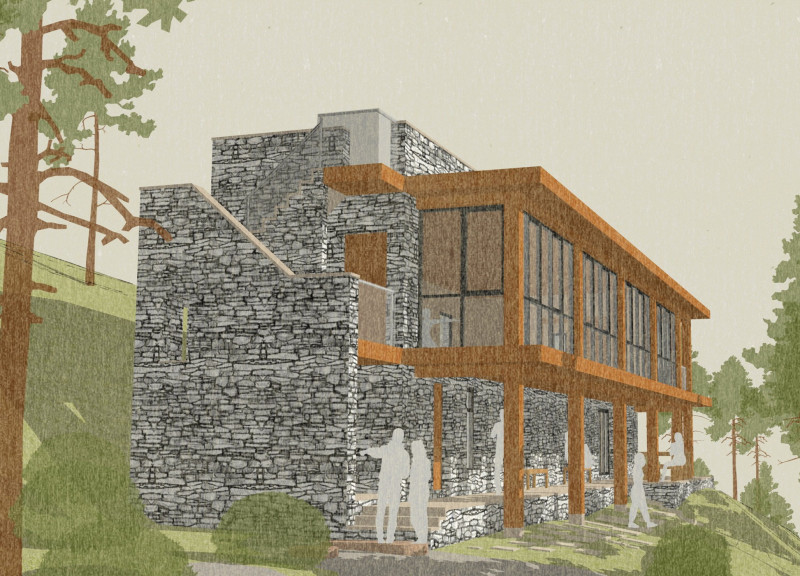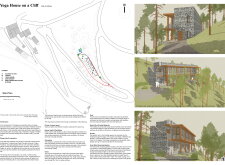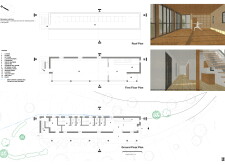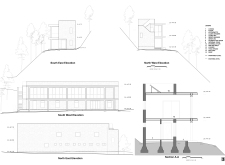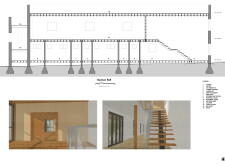5 key facts about this project
The essence of the Yoga House lies in its responsive relationship to the landscape. The design concept emphasizes an unobtrusive integration into the sloping terrain of the cliffside, ensuring that the architectural presence enhances rather than detracts from the natural beauty of the site. This is achieved through the strategic use of local materials, including natural stone and timber, which promote sustainability while resonating with the surrounding environment. The choice of materials is pivotal, as they add warmth and texture to the structure while maintaining durability against the elements.
Functionally, the Yoga House is organized around a central yoga studio that serves as the heart of the project. This space is characterized by large glass panels that allow an abundance of natural light to flood the interior, while simultaneously framing views of the picturesque valley. The studio is designed to be a versatile area, accommodating not only yoga sessions but also meditation and related wellness activities. Adjacent to the studio, additional spaces including a kitchen and storage areas ensure that visitors have access to necessary amenities, thus enhancing their experience throughout the retreat.
The architectural plans showcase a thoughtful layout that prioritizes both individual reflection and communal interaction. Circulation paths are clearly defined, guiding visitors seamlessly through different areas while connecting them to nature. Outdoor spaces, including gardens and terraces, are thoughtfully integrated into the design, offering opportunities for relaxation and engagement with the natural landscape. These areas are not merely an afterthought; they are vital components that enrich the overall experience of the yoga retreat.
Unique design approaches are evident throughout the Yoga House. The use of a lightweight metal framework allows for expansive open spaces while reducing the overall visual mass of the structure. This design consideration contributes to the building's feeling of lightness, as the architecture seems to float above the landscape rather than impose upon it. Another notable element is the incorporation of green technologies, including a greywater recycling system and solar panels, which reflect a commitment to environmental responsibility. By utilizing renewable resources and minimizing water consumption, the Yoga House stands as a model of sustainable architecture that aligns with contemporary ecological values.
The elevation of the building further reinforces its connection to the site. By using large, uninterrupted glass panels, the design maximizes views and promotes transparency, blurring the boundaries between the interior and the exterior. This design choice invites the natural world into the space, encouraging occupants to immerse themselves in their surroundings. The inclusion of private nooks and alcoves throughout the structure supports quiet contemplation, allowing users to engage in personal practices without distraction.
Throughout this architectural project, every detail has been meticulously considered to enhance its functionality while honoring the tranquil essence of its setting. The Yoga House in Vale de Moses represents more than just a building; it embodies a philosophy of well-being and mindfulness. For those interested in further exploring this architectural endeavor, a closer look at the architectural designs, plans, and sections will provide valuable insights into the project's rich narrative and thoughtful design principles. Discovering these elements offers an opportunity to appreciate the nuances of this remarkable architectural achievement.


