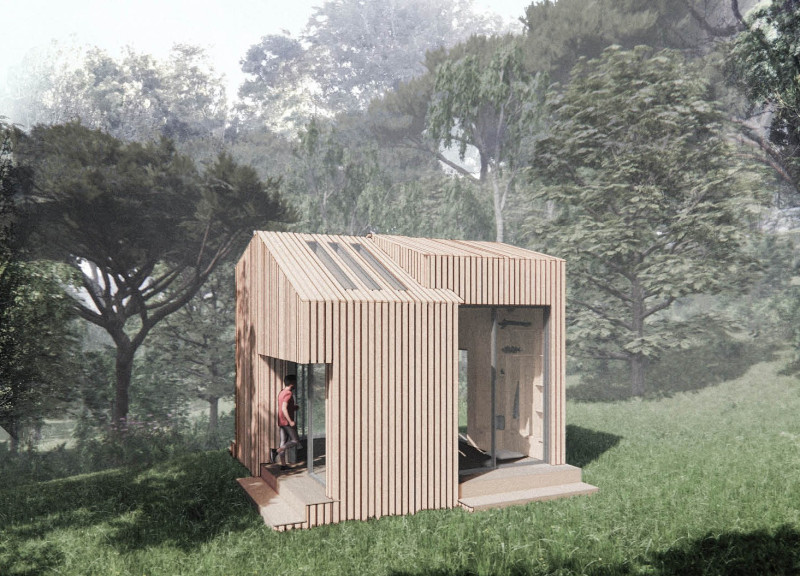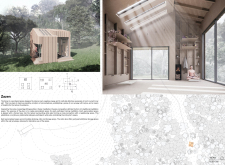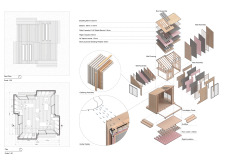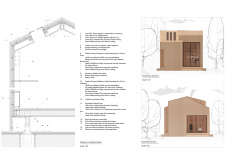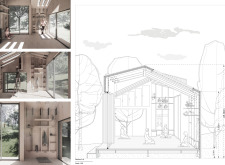5 key facts about this project
The facility is structured to accommodate individual meditation practices alongside group sessions, allowing for a versatile use of space. Each meditation nook is carefully designed to ensure privacy, incorporating adaptable shelving and storage options tailored to the needs of users. The layout reflects a commitment to personalization while promoting community interaction during guided meditation.
Spatial Arrangement and Material Selection
This project utilizes a decentralized layout, positioning various meditation units to create a sense of openness and flow within the space. The roof features clerestory windows to facilitate extensive natural light, which plays a critical role in enhancing the ambiance.
The materiality of Zazen is notable, as it employs natural elements like treated wood, birch plywood, cedar wood, and glass. These materials are chosen not only for their aesthetic qualities but also for their sustainability. The use of wood provides warmth and a tactile connection to the environment, supporting the project's theme of reconciliation with nature. The glazing is strategically placed to blend interior and exterior spaces, further connecting users to the natural landscape.
Design Flexibility and Functionality
The flexibility of the Zazen meditation space allows for various programming and uses. Individual meditation nooks are equipped for personal practice, while larger spaces can accommodate collective sessions, teacher-led workshops, or communal gatherings. This adaptability contributes to its functionality as a multi-use environment catering to diverse needs.
The project’s architectural approach demonstrates a refined understanding of how design influences user experience in a meditative context. Its focus on simplicity, functionality, and respect for the environment distinguishes it from conventional spaces designed solely for meditation.
For more insights into the Zazen project, including architectural plans, sections, and design elements, readers are encouraged to explore the presentation of this architectural initiative. This will provide a comprehensive understanding of its approach and execution that informs its role in contemporary architectural discourse.


