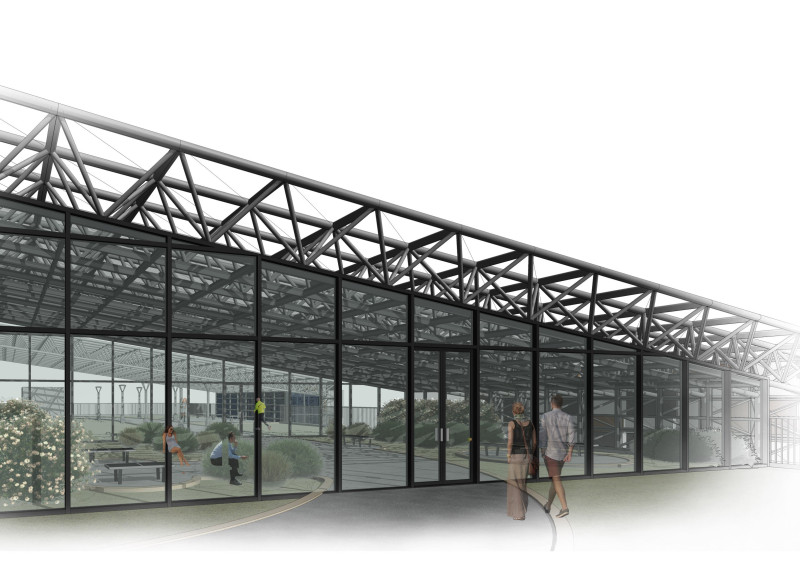5 key facts about this project
At its core, the Mango Vinyl Hub represents a response to the needs of creative industries, acting as a supportive platform for experimentation and artistry. The design emphasizes flexibility, ensuring that various artistic activities can take place in an environment that fosters collaboration. The layout incorporates private studios, communal spaces, and performance areas, all interconnected to facilitate interaction among users. This intentional organization of space reflects an understanding of the social dynamics within creative fields and aims to cultivate a vibrant artistic community.
The architectural design of the Mango Vinyl Hub utilizes materials thoughtfully chosen for their aesthetic and functional attributes. The façade features 3form Crystal Clear panels, which not only provide transparency and light diffusion but also create a seamless connection between the interior spaces and the surroundings. This design choice allows for generous natural light while inviting the external environment to engage with the internal activities of the Hub. Complementing this are the use of Alder and Ash woods for interior accents and functional elements, reinforcing the warmth and comfort of the creative spaces. This combination of materials balances modernity with a nod to tradition, ensuring that the site remains anchored in its historical context while promoting contemporary practices.
The project’s structural approach incorporates a space frame design, which permits expansive, open areas without compromising structural integrity. This technique not only supports large volumes but also reflects the innovative spirit characteristic of creative hubs. The dynamic interplay between glass and wood elements emphasizes transparency and openness, inviting the community to participate in the creative journey while visually reinforcing the idea of connectivity.
The Mango Vinyl Hub successfully integrates outdoor spaces that enhance user experience and encourage congregation. Thoughtfully landscaped areas provide green retreats for relaxation and inspiration, promoting wellness and creativity among visitors. These outdoor venues also serve to make the Hub a more inviting destination, harmoniously blending with the historical context of Cesis while encouraging social interaction.
This architecture and design project is essential for the local community, as it acts as a catalyst for economic and cultural development. With facilities that include recording studios, dance spaces, and general-purpose areas for community events, the hub caters to a wide array of artistic disciplines. Local culinary spots within the building aim to complement artistic events, creating a holistic cultural experience that draws both residents and tourists.
The unique design approach of the Mango Vinyl Hub lies in its emphasis on adaptability and community engagement. The architects have prioritized creating spaces that respond to the evolving needs of the creative community without losing sight of the rich historical narratives embedded in the site. This commitment to fostering an environment conducive to both individual expression and collective collaboration is a hallmark of the design.
For those interested in a deeper exploration of this architectural endeavor, detailed presentations of the architectural plans, sections, designs, and innovative ideas can offer further insights into the thoughtful approaches taken during this project. The Mango Vinyl Hub stands as a testament to how architecture can integrate functionality, community needs, and cultural significance, ultimately enhancing the creative fabric of Cesis.


























