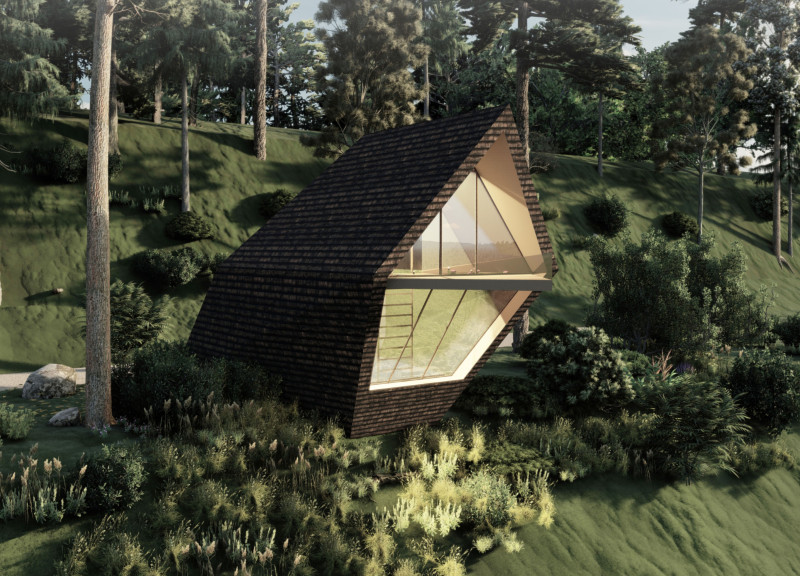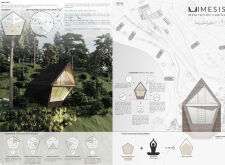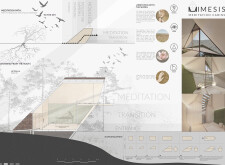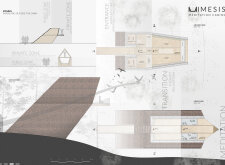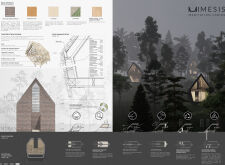5 key facts about this project
The architecture employs a pentagonal form, which enhances spatial efficiency while promoting harmony with natural landscapes. This geometric shape is fundamental to the overall design, creating a dialogue with the elements of earth, air, fire, water, and ether. Each cabin features a sloping roof that mimics natural land forms, supporting structural integrity and aesthetic appeal while ensuring effective water drainage.
Unique Design Approaches to Enhance Meditation Experience
A notable aspect of the Mimesis Meditation Cabins is their sensory design philosophy. Each cabin encourages engagement with the environment through auditory, visual, and tactile experiences. Natural materials, including recycled wood shingles, claymoss, and expanded cork, reflect the project’s commitment to sustainability and create a warm, inviting atmosphere. The interiors, finished with plywood and natural clay, enhance the cabin's connection to the earth, promoting a grounding environment suitable for meditation.
The spatial organization within the cabins is carefully considered. Public areas facilitate community interaction, while private zones provide tranquility for solitary contemplation. An integrated meditation path leads visitors through the forest, creating a natural progression from the surrounding environment into the restorative space of the cabin.
Innovative Sustainability Solutions in Architectural Design
The architectural design incorporates several sustainable elements integral to the project's ethos. A rainwater collection system reduces water consumption, while photovoltaic panels on the roof harness solar energy for cabin utilities. Geothermal heating and cooling systems further minimize energy use, highlighting a commitment to environmental stewardship. Natural ventilation, achieved through strategically placed openings, enhances indoor air quality without relying on mechanical systems.
The Mimesis Meditation Cabins stand out due to their holistic approach to architecture, emphasizing a blend of human experience and ecological responsibility. The thoughtful selection of materials and design strategies aligns with contemporary sustainability practices and addresses the needs of users seeking refuge in nature.
For those interested in exploring the architectural plans, sections, designs, and overall concepts further, detailed project presentations are available that illustrate the intricacies and possibilities of this architectural endeavor.


