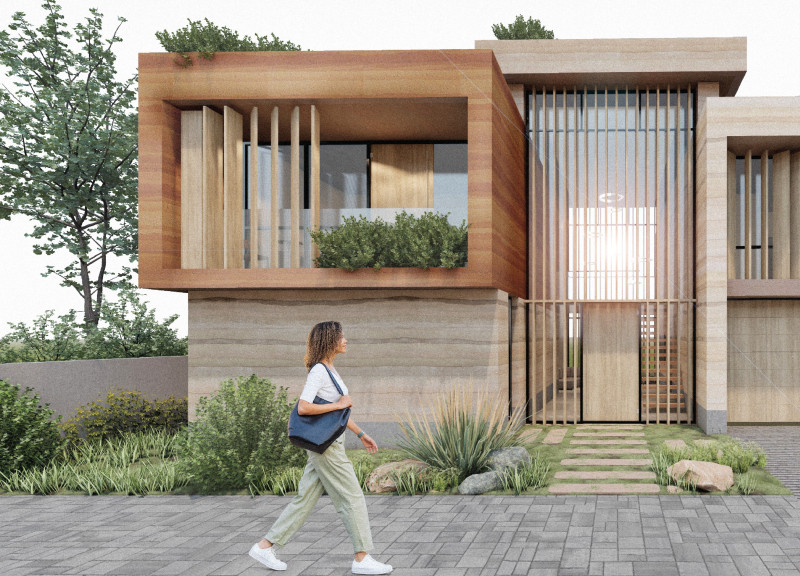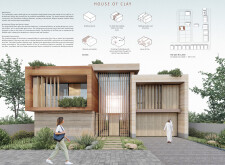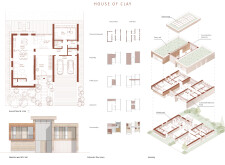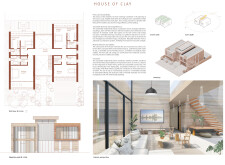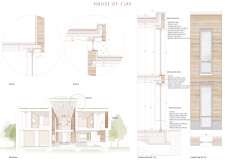5 key facts about this project
### Overview
Located in an ecologically conscious community, the House of Clay is a single-family residence designed to embody principles of sustainability alongside modern living. The project emphasizes the integration of high-quality materials and contemporary design, creating a home that reflects environmental stewardship and functional living.
### Spatial Organization and Cultural Integration
The architectural design features distinct building volumes, allowing for spatial fluidity and multifunctionality. The façade employs earthy tones and textures that align with the natural environment. The entrance is framed by vertical wooden slats, facilitating natural ventilation while ensuring privacy. A central area, highlighted by expansive glass panels, invites abundant natural light and establishes visual continuity with the surrounding landscape. The interior layout prioritizes functionality with a diverse set of spaces: a living room, kitchen, dining area, and an office encourage interaction, while the Malji, a traditional gathering space, fosters cultural connection. Private areas on the first floor provide residents with comfortable retreats.
### Sustainable Material Selection
The project exemplifies sustainable construction practices, primarily utilizing clay as a building material due to its renewable, non-toxic, and recyclable properties. This choice is central to the house's identity and reflects a commitment to reducing environmental impact. Complementing the clay are structural and aesthetic elements made from wood, concrete, cement, and steel reinforcements, all selected for their durability and functionality. The integration of a green roof featuring vegetation enhances natural cooling and supports energy-efficient operations, demonstrating a holistic approach to sustainability within the design.


