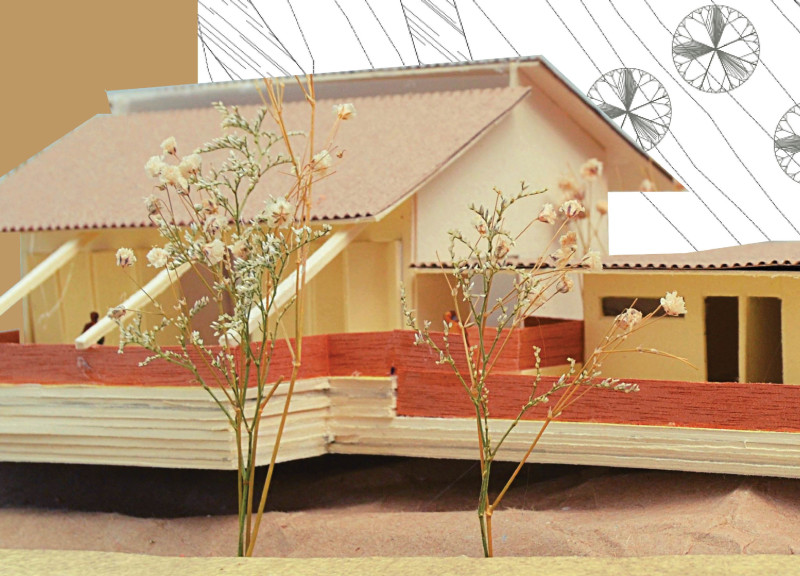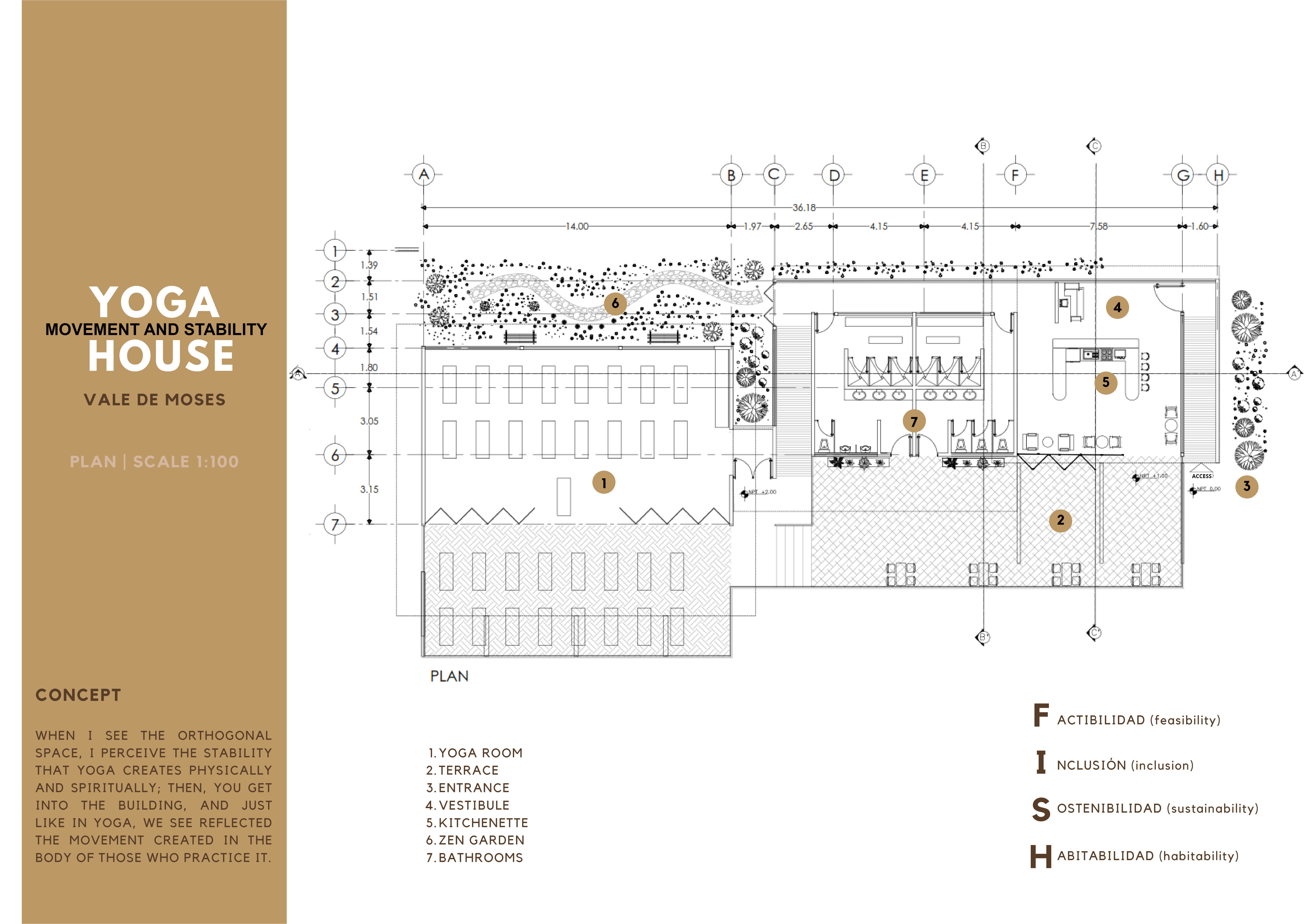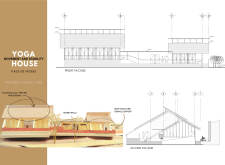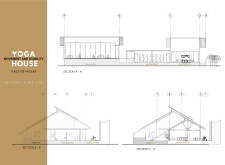5 key facts about this project
Functionally, the Yoga House serves as a multi-purpose space designed primarily for yoga instruction and practice, as well as community engagement. The architecture connects users with the serene landscape, promoting an atmosphere of tranquility that is essential for calming the mind and fostering a sense of community. The layout is well considered, allowing for a natural flow between spaces, which enhances the user experience and supports a seamless transition from outdoor to indoor environments.
Key architectural components include a spacious yoga room, which serves as the focal point of the project. This area is adorned with large glass panels that open up to the outdoors, inviting natural light and views of the surrounding landscape into the practice space. The incorporation of a zen garden provides an additional element of nature, allowing practitioners to find respite amid a contemplative setting.
The kitchenette and dining area are designed to promote community interaction, offering spaces that encourage socialization and nourishment, vital for building connections among users. The terraces seamlessly integrate with the architecture, providing outdoor spaces that can be used for practice or leisure, further enhancing the overall experience of the Yoga House. Additionally, strategically placed bathrooms ensure convenience without disrupting the tranquil environment.
Materiality plays a critical role in the success of this project. The use of adobe for the walls offers thermal benefits, while ecologically treated wood beams lend structural integrity and warmth to the interiors. Paving stones create durable outdoor pathways that are both functional and aesthetically cohesive with the overall design. Each material selection reflects a dedication to sustainability, reinforcing the project's commitment to ecological responsibility.
Unique design approaches are evident throughout the project, particularly in its responsiveness to the landscape and its occupants. The architectural plans have been developed with an awareness of environmental conditions, ensuring optimal natural lighting and ventilation, ultimately contributing to energy efficiency. The integration of various spaces allows for flexibility in use, catering to diverse yoga practices and community events.
Through its simple yet profound design, the Yoga House represents a blend of architecture and nature, creating a harmonious environment that supports the physical and mental demands of yoga. The intention behind the design goes beyond mere functionality; it aspires to create a holistic experience that fosters well-being.
For those interested in exploring this architectural endeavor further, details such as the architectural plans, sections, and innovative design ideas offer deeper insights into how the Yoga House has been conceived and constructed. The thoughtful execution of this project stands as a valuable contribution to the discourse on architecture and the importance of designing spaces that prioritize wellness and connectivity.


























