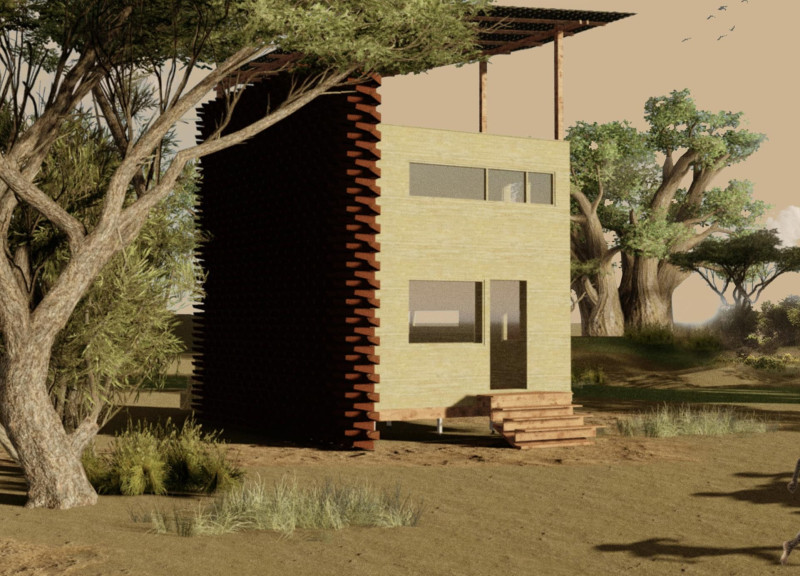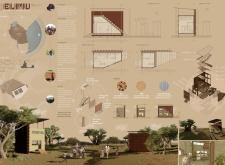5 key facts about this project
At its core, the project functions as a multifunctional educational facility, encompassing classrooms, communal areas, and outdoor spaces designed to promote collaboration among students and the community. The integration of flexible spaces allows for various uses, from instructional activities to community gatherings, showcasing the importance of adaptability in modern architectural design. The architectural plans indicate a layout that maximizes natural light and encourages an interactive environment, essential for fostering an engaging learning atmosphere.
The design strategically responds to the local climatic conditions, utilizing elements that ensure both comfort and sustainability. The building’s material palette consists of clay, wood, metal sheet roofing, rainwater collection bricks, and solar panels. Each of these materials is chosen not only for its availability within the region but also for its environmental benefits. Clay walls provide excellent thermal insulation, contributing to energy efficiency, while wood offers structural integrity and a warm aesthetic. The use of metal sheet roofing addresses durability and weather resistance, crucial for the harsh conditions that may impact the building over time. Rainwater collection bricks facilitate water conservation, promoting self-sufficiency, and solar panels enable reliance on renewable energy, enhancing the building's sustainability profile.
A unique feature of the Elimu project is the incorporation of a micro-garden, which serves multiple purposes. It not only provides a venue for hands-on agricultural education but also addresses issues of food security within the community. This element aligns with the overarching aim of the project to create a sustainable environment that supports both learning and community welfare.
The vertical orientation of the design adds another layer of innovation, allowing for efficient use of land while fostering interaction among users. The two-story layout encourages engagement between students and teachers, cultivating a cohesive community spirit. The thoughtful arrangement of spaces within the facility promotes collaboration and interaction, ultimately enhancing the educational experience for all involved.
Overall, the Elimu project is a testament to the potential of architecture to respond to social challenges while providing functional and sustainable solutions. The design reflects a deep understanding of the local context, making it a relevant addition to the community it serves. Observing the architectural sections and designs offers valuable insights into the methodology employed in creating a supportive educational environment. Those interested in exploring this project further are encouraged to review the detailed architectural plans, as they provide a comprehensive look at the design intentions and functional aspects that make Elimu an exemplary educational facility.























