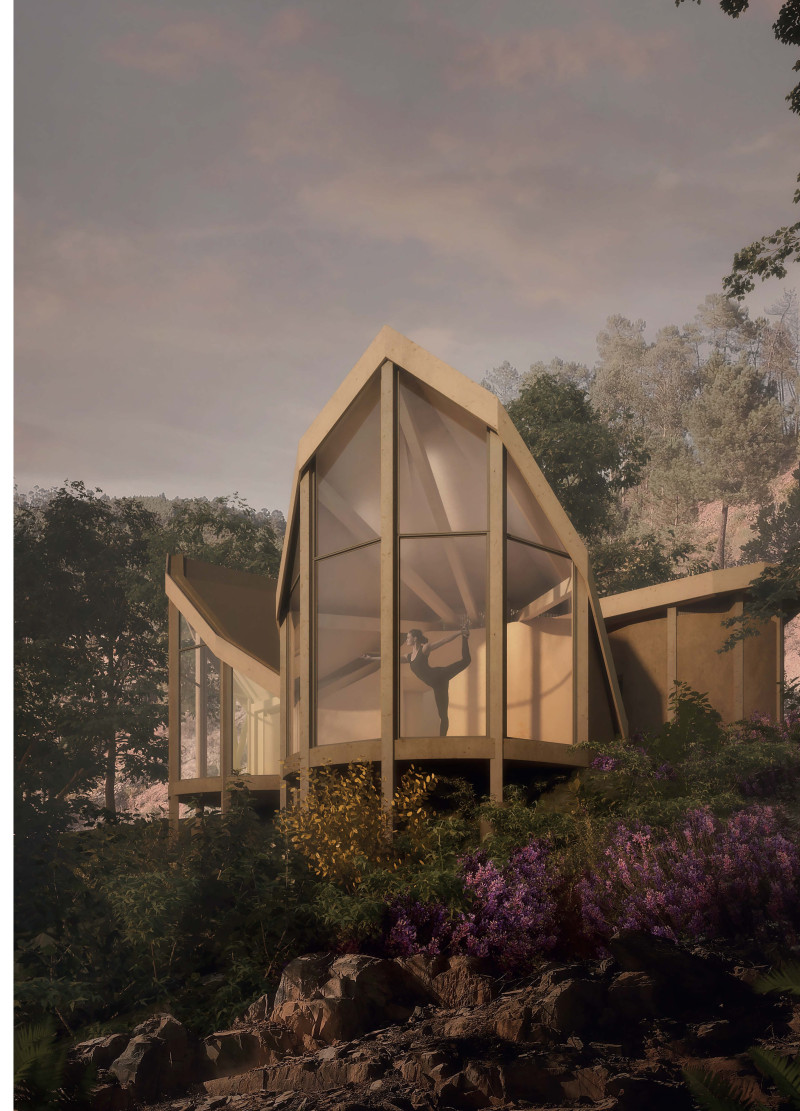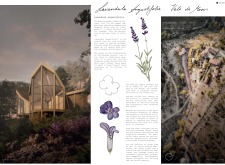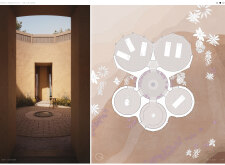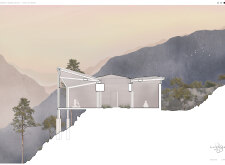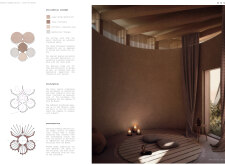5 key facts about this project
The architectural layout consists of five interconnected circular spaces arranged around a central courtyard. This design facilitates movement and social interaction while fostering a sense of community. Each area serves specific functions, including larger spaces designated for group yoga and meditation, and smaller meditation cabins for personal use. The overall configuration encourages visitors to navigate freely and engage with their environment.
Unique Design Approaches
The material choices exhibit a blend of local craftsmanship and modern techniques. Framed clay walls provide thermal insulation and blend with the natural surroundings, while exposed wooden beams enhance structural integrity and aesthetic appeal. The use of large glass panels invites natural light into the interiors, fostering a peaceful ambience and minimizing energy consumption.
This project employs thoughtful spatial transitions that enhance user experience. The entrance area serves as a ceremonial threshold, symbolizing the move from the external environment to a space of healing. The design maintains a focus on sustainability, with orientation and layout designed to harness natural ventilation and light, reducing reliance on artificial systems.
Integration with Nature
The relationship with the surrounding landscape is central to the architectural approach. By using locally sourced materials and employing biophilic design principles, the architecture encourages a connection to nature. The interior spaces are characterized by a color palette inspired by lavender, contributing to a calming environment.
Visitors can explore features such as seating arrangements designed for intimacy and reflection, and small garden areas that reinforce the integration of nature within the architectural framework. This project not only responds to the spatial needs of its users but also embodies a commitment to ecological considerations and community well-being.
For further insights, readers are encouraged to review the architectural plans, architectural sections, architectural designs, and architectural ideas associated with the Lavandula Angustifolia project to gain a comprehensive understanding of its unique features and overall vision.


