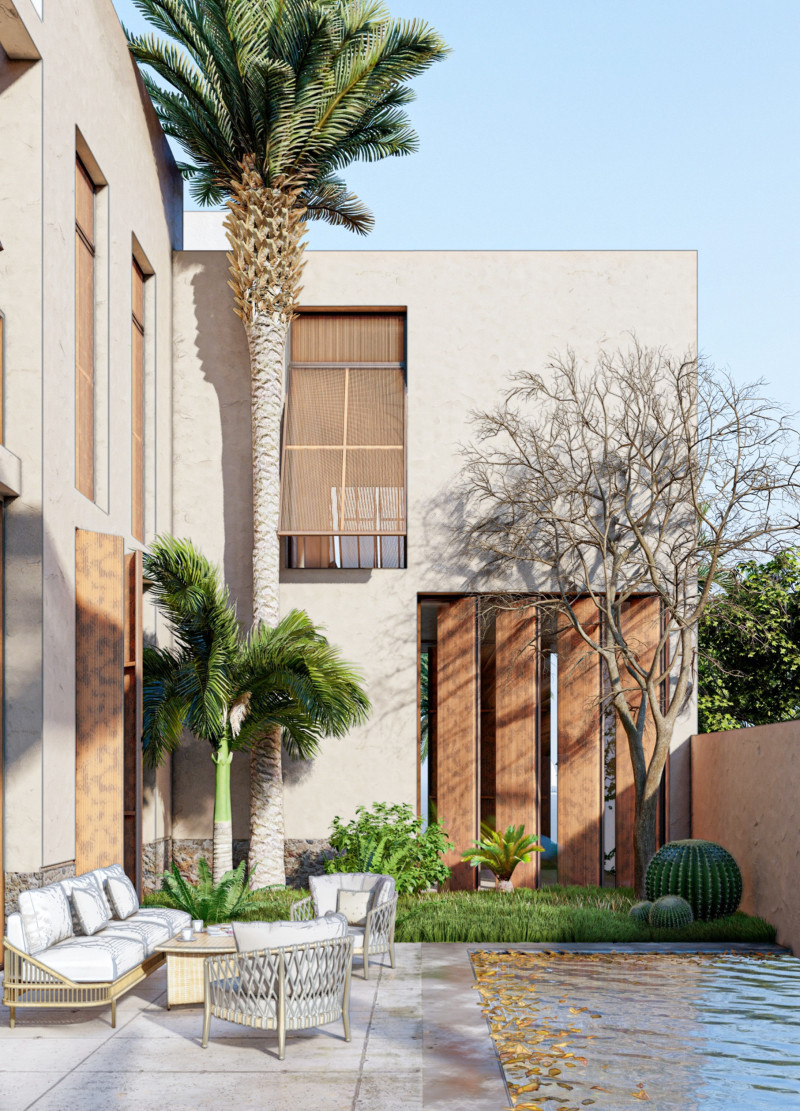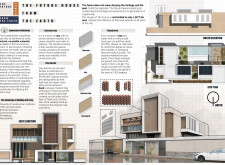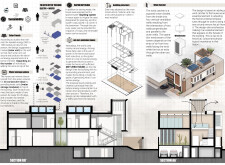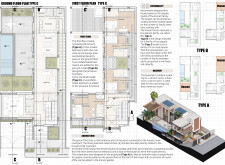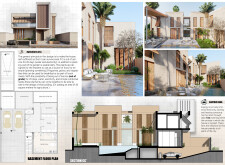5 key facts about this project
### Project Overview
Located in an urban context, the design of "The Future House from the Earth" focuses on sustainability, modularity, and an innovative approach to residential living. The house occupies a compact footprint of 30 by 15 meters and integrates modern architectural aesthetics with eco-friendly materials. The intent is to create a functional living space that harmonizes contemporary needs with cultural traditions and environmental stewardship.
### Architectural Form and Spatial Organization
The design maximizes natural light and ventilation while minimizing energy consumption through an organized spatial strategy. Open spaces are combined with defined zones for family activities, promoting both interaction and privacy. The inclusion of extensive greenery, facilitated through courtyards and garden areas, enhances the aesthetic quality and functional aspects of the dwelling. The elevated design utilizes large openings in the façade to establish a connection between indoor and outdoor environments, complemented by wind catchers for effective temperature regulation.
### Materiality and Sustainable Practices
Construction employs local, recycled, and sustainable materials, emphasizing a climate-responsive approach. Key materials include concrete clay for durability, clamp bricks with options for diverse aesthetics, and clay boards recognized for their insulation properties. The commitment to sustainable design is further reflected in the house’s capabilities, including net-zero energy consumption through solar integration, a dual-function water management system for recycling, and designated agricultural areas for self-sustaining food production. This focus on innovative material use and construction practices not only enhances the home’s thermal performance but also supports local economies and reduces the overall carbon footprint.


