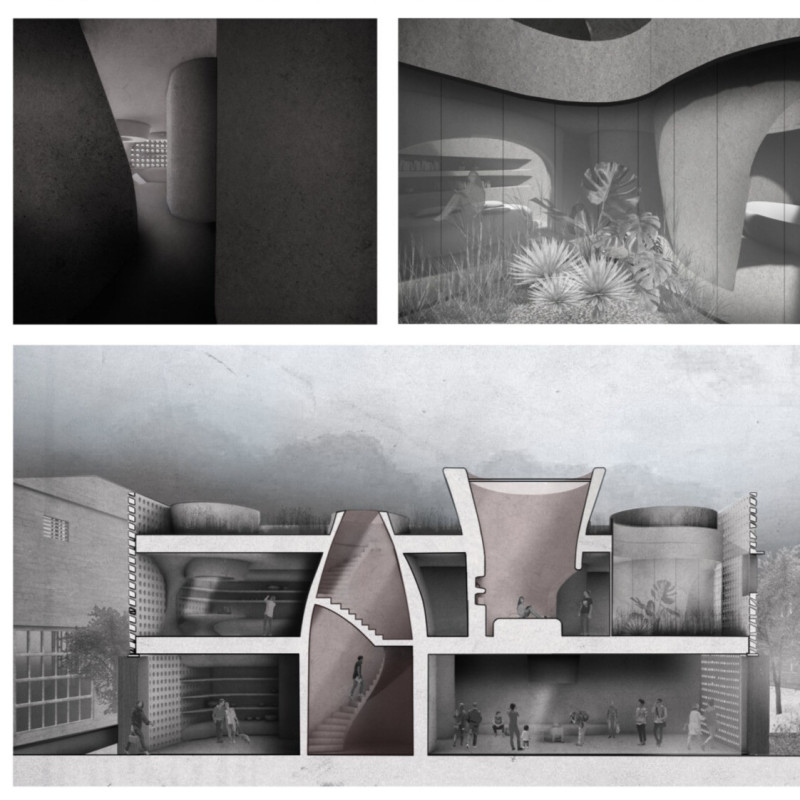5 key facts about this project
At its core, the project represents an exploration of the relationship between architectural form and the natural environment. The design thoughtfully intertwines the studio space with areas for living and community interaction, creating a seamless flow between personal and professional life. The architecture facilitates not only the artist's craft but also encourages engagement with visitors. It stands as a space where pottery can be created, displayed, and appreciated, thereby fostering a connection within the community.
The layout is organized into three distinct yet interconnected levels. The ground floor serves as the primary interface with the community, housing the potter's studio and a gallery area. This public space is designed to make creativity visible, capturing the workflow of the potter and inviting visitors to witness the making process firsthand. By employing large glass surfaces, the architecture ensures that natural light permeates the studio, enhancing the atmosphere and allowing the artistry of claywork to thrive in a dynamic environment.
Moving upwards, the second floor transitions towards the more private aspects of the clayworker's life. This level includes bedroom and living spaces, creating a necessary retreat from the openness of the studio below. The design features a carefully executed staircase that serves as a transitional element, illustrating the movement from the busy nature of the home studio to a more tranquil residential space. This thoughtful arrangement speaks to the importance of balance in the daily lives of artisans.
The attic level provides additional versatility as an artistic space where creativity can flourish. It is intentionally bathed in natural light, with views that connect the inhabitant to the surrounding landscape. The design of this space underscores the significance of reflection and inspiration in the creative process. Each floor of the residence encapsulates a unique aspect of the clayworker's life, collectively enhancing the holistic experience of living in such an environment.
Material selection plays a crucial role in the overall design approach. The project utilizes concrete for its structural integrity and aesthetic versatility, allowing the architect to realize the flowing forms that characterize the overall design. Large expanses of glass are incorporated to bridge the interior with the exterior, fostering a sense of openness while enhancing the connection to the natural surroundings. Wood elements are integrated throughout to provide warmth and texture, creating a balanced visual contrast with the more industrial concrete components.
Unique to this project is its contextual responsiveness. The design not only caters to the specific needs of the clayworker but also honors the historical and cultural backdrop of pottery in the region. By integrating elements of nature, the architecture reflects the artisan’s connection to their craft and surroundings, offering a lived experience that resonates with both the artistic and the everyday.
The House for a Clayworker exemplifies a contemporary approach to residential architecture that embraces the artistic process as an integral part of daily life. The fluid architecture, functional spaces, and thoughtful material choices come together to form an environment that is conducive to creativity and community engagement. It is a residence that invites exploration and participation, inviting its users to immerse themselves in the world of clay.
For those interested in delving deeper into this architectural endeavor, exploring the architectural plans, architectural sections, and architectural designs can provide further insights into the intricate details and thoughtful ideas that have shaped this unique project. This exploration offers an opportunity to appreciate the nuances of the design and how they collaboratively contribute to the overall vision of the House for a Clayworker.























