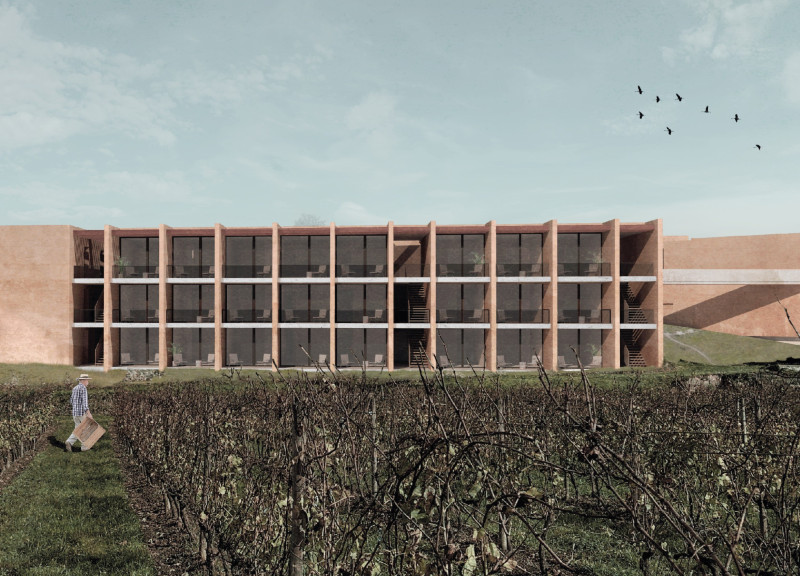5 key facts about this project
At its core, "Between Lines" serves multiple functions that cater to both individual and communal needs. The layout features interconnected buildings that are designed to create a cohesive user experience while ensuring privacy and comfort in personal spaces. The project is intended not only for habitation but also aims to be a destination for relaxation, connection, and engagement with nature. This dual focus on functionality and integration is a hallmark of contemporary architectural practice, addressing the needs of users while respecting the environment.
The architectural design is marked by its careful consideration of materiality, using local resources that speak to the regional context. The primary materials include clay, concrete, glass, wood, and stone, each chosen not only for their structural properties but also for their aesthetic qualities that complement the landscape. The use of clay for façades contributes to a warm, earthy palette, while concrete provides sturdiness and a sense of modernity. Extensive glass windows allow for natural light to permeate the interior spaces, enhancing the connection to the outdoors and promoting energy efficiency. The inclusion of wood brings warmth to the interiors, while stone pathways and walls ground the project within its natural setting.
The project features a carefully curated internal layout that emphasizes community and privacy. Key areas such as the reception and communal gathering spots are positioned to welcome guests and promote interactions among users, serving as social hubs. The design also incorporates wellness facilities, such as spas and fitness areas, further enriching the user experience by providing spaces dedicated to relaxation and health. This focus on wellness reflects a broader trend in architecture that prioritizes the mental and physical well-being of occupants.
Circulation throughout the site is designed to follow the natural contours of the land, creating inviting pathways that encourage exploration and connectivity. These pathways accommodate both pedestrians and vehicles while being sensitive to the landscape. The thoughtful arrangement of spaces highlights a commitment to accessibility and ease of movement, making the experience within the project enjoyable and intuitive.
"Between Lines" is compelling in its unique design approaches that emphasize sustainability and the blending of architectural and environmental elements. The project stands out due to its intentional engagement with the local landscape, as the architecture appears to grow organically from the site, promoting an ongoing dialogue between the structures and their natural backdrop. This integration challenges traditional notions of architecture by considering how buildings can coexist with and enhance their surroundings.
For those interested in a deeper understanding of this architectural project, exploring the architectural plans, architectural sections, architectural designs, and architectural ideas presented in the project will provide further insight into its conceptual underpinnings and design decisions. The careful balance achieved in "Between Lines" serves as an example of how modern architecture can thoughtfully align with nature, ultimately fostering a space that inspires connection and mindfulness.


























