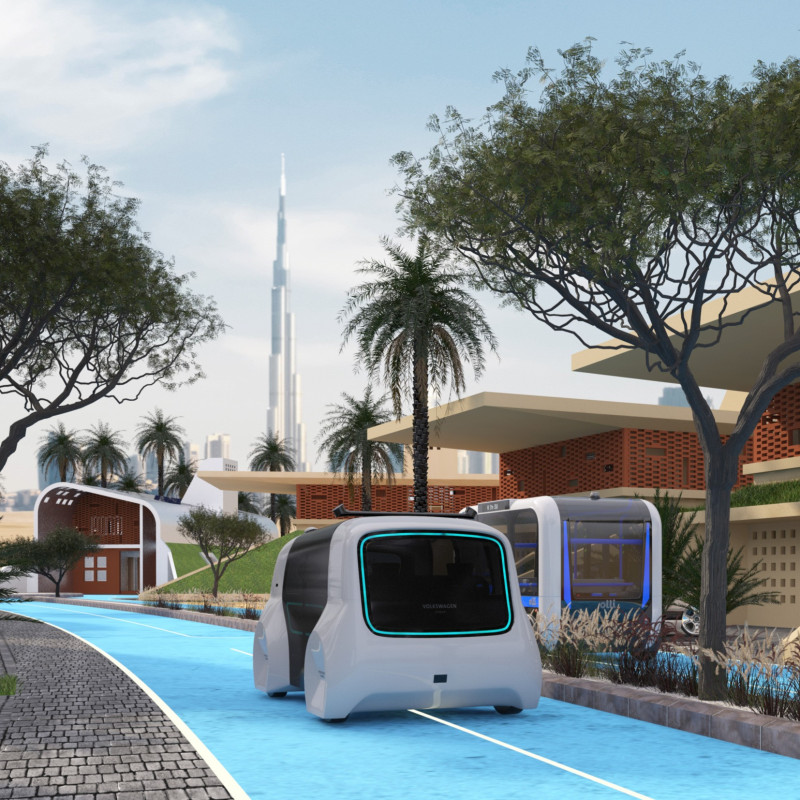5 key facts about this project
At its core, this project represents a harmonious marriage between the past and the present, seeking to enhance communal living while ensuring minimal environmental impact. The design aims to create an environment where natural elements and modern amenities coexist, providing residents with comfort and functionality.
The design features an innovative structure characterized by a multi-layered roof that serves both aesthetic and practical purposes. This roof design provides shade, which is crucial in Dubai’s arid climate, thereby reducing the reliance on mechanical cooling systems. The use of terracotta-colored clay bricks not only aligns with traditional vernacular architecture but also contributes to the building's thermal efficiency, helping maintain a stable indoor climate. Additionally, the incorporation of photovoltaic panels on the roof underscores a commitment to renewable energy sources, making the home self-sufficient in terms of electricity needs.
Water conservation is a significant concern in arid regions, and this project incorporates various strategies to address it. Advanced water management systems are designed for rainwater harvesting and irrigation, utilizing hydroponic systems integrated into the roof to optimize water use. The landscaping includes native plant species that are adapted to the local climate, further enhancing the project’s sustainability by minimizing the need for extensive irrigation.
Interior spaces within the residence are designed with an open floor plan, allowing for a seamless flow between rooms. Expansive windows frame views of the surrounding landscape, inviting natural light indoors and blurring the boundaries between the interior and the exterior. The focus on natural materials throughout the interior design promotes not only sustainability but also supports local craftsmanship, ensuring that the space feels connected to its cultural roots.
Unique design approaches are evident in every aspect of the project. From the architectural layout that encourages community interaction to the careful selection of materials rooted in local traditions, each element has been considered to foster a sense of place and belonging. The project also explores communal infrastructure by creating clusters of homes that share energy resources, further enhancing social ties among residents.
By integrating traditional elements with modern technology, this architectural design serves as a thoughtful response to contemporary needs while respecting the cultural context of its location. The project challenges conventional notions of residential architecture in Dubai by showcasing how design can be both functional and reflective of cultural heritage.
Readers interested in exploring this project more thoroughly are encouraged to review the architectural plans, sections, and designs to gain deeper insights into the innovative ideas that inform this remarkable endeavor. There is much to discover in how this project intertwines sustainability with design, providing a valuable reference for future architectural developments.


 Joseph Ingea
Joseph Ingea 























