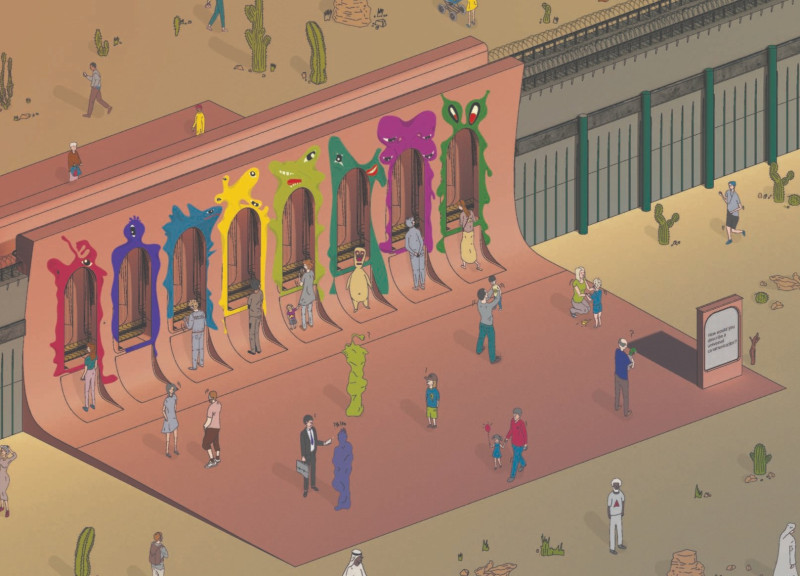5 key facts about this project
Unique Color Palette and Formulation
One of the first aspects that distinguishes "Umwelt" is its vibrant and diverse color palette. The integration of bright pinks, purples, yellows, and greens throughout the design enhances visual interest and engages users. This approach moves away from conventional architectural color schemes and introduces a more playful atmosphere, encouraging exploration and social interaction.
The architectural form itself is characterized by a combination of organic and geometric shapes. By utilizing flowing lines and arched openings, "Umwelt" presents a flexible structure that challenges traditional rigid forms. This design method allows for seamless transitions between various spatial configurations, promoting both communal engagement and individual reflection. The playful silhouette against the natural backdrop signifies a departure from standard building conventions, emphasizing creativity and adaptability.
Spatial Dynamics and Interactive Design
"Umwelt" is structured to facilitate movement and engagement among its users. The layout incorporates a central area populated with various humanoid figures, highlighting different activities that range from social gatherings to solitary contemplation. This arrangement promotes both human interaction and personal reflection, creating a multifunctional space that caters to diverse needs.
Moreover, the integration of the surrounding landscape into the architectural premise underscores the relationship between built and natural environments. Architectural designs embrace elements of nature while enhancing the overall user experience. This unique synergy between architecture and landscape emphasizes sustainability and reinforces the project's conceptual foundation.
"Umwelt" also suggests the use of various materials aimed at connecting the interior with the exterior. While specific material choices may not be conclusively identified, the potential use of clay, concrete, glass, and paint illustrates a commitment to both aesthetic appeal and structural integrity. This range of materials reflects a thoughtful approach to creating an enduring architectural presence.
To fully grasp the nuances of "Umwelt," it is recommended to review the architectural plans, architectural sections, and architectural designs that provide greater insights into the spatial organization and conceptual framework of the project. Delving into these elements will highlight the depth of thought and innovative ideas that underpin this architectural endeavor.























