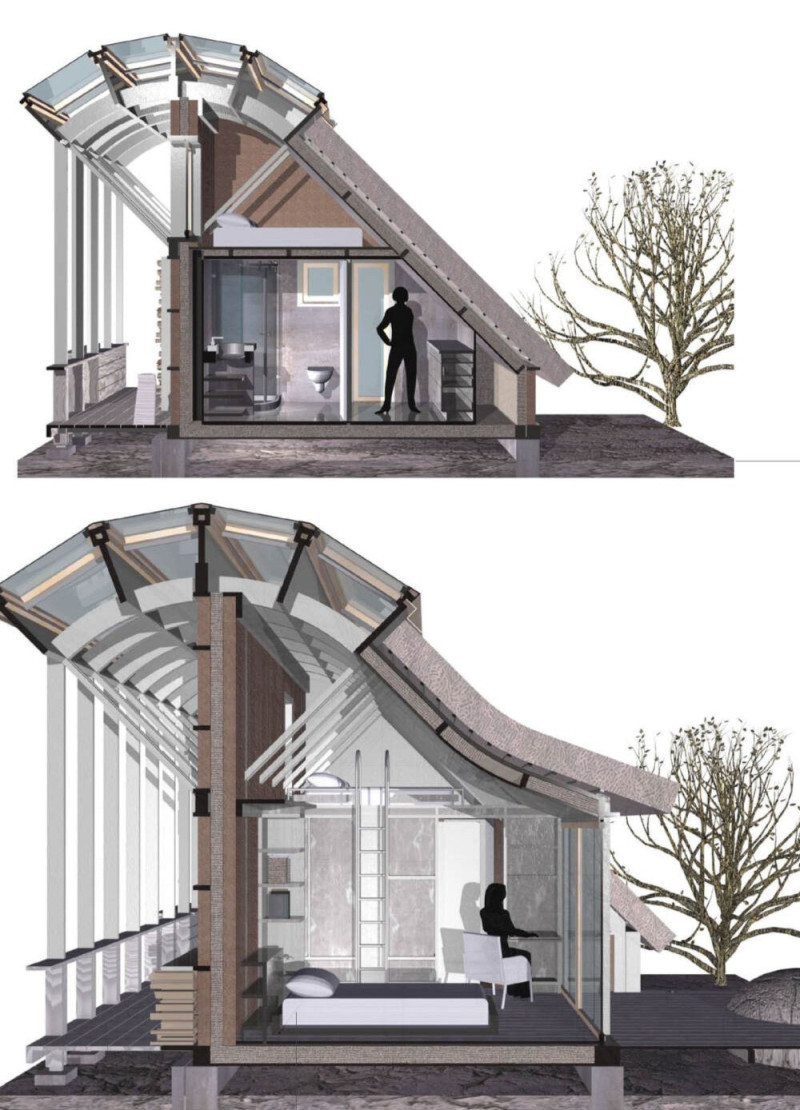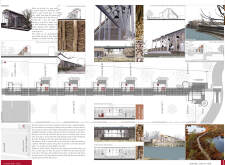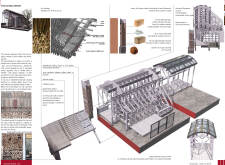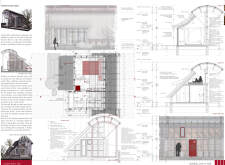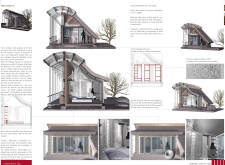5 key facts about this project
The primary feature of the Caramel Shoes Hut is its central spine concept, which serves as a circulation pathway, linking various communal and private spaces. This layout encourages interaction, balancing public and private areas effectively. The structure also utilizes local materials and construction techniques, reinforcing its integration into the environment and its cultural context.
Sustainable materiality is a key aspect of this project. The walls are constructed using clay bricks with straw, providing natural insulation and demonstrating a commitment to traditional building methods. Wood, used for the framing and interior finishes, contributes to the hut's structural integrity while maintaining a lightweight profile. Translucent polycarbonate panels are incorporated into the roof, allowing for ample natural light without compromising energy efficiency. Other materials include cellulose insulation for enhanced comfort, plastered surfaces for aesthetics, and high-pressure laminate for durable cabinetry.
The design also focuses on adaptability, featuring configurations that can transform according to user needs. This ensures functionality for both individual guests and larger gatherings. The efficient kitchenette further enhances usability without detracting from the minimalist aesthetic.
Unique elements of the Caramel Shoes Hut include its roof design, which not only introduces a distinctive visual aspect but also facilitates rainwater management. The strategic placement of windows maximizes natural light and provides views that connect occupants with nature, promoting a sense of tranquility. This thoughtful integration with the landscape distinguishes the project from conventional designs.
The architectural plans, sections, and designs of the Caramel Shoes Hut highlight an innovative approach to rural architecture that prioritizes sustainability and functionality. For a comprehensive understanding of the project's nuances, readers are encouraged to explore the detailed architectural plans and sections, which offer deeper insights into the design and execution of this forward-thinking project.


