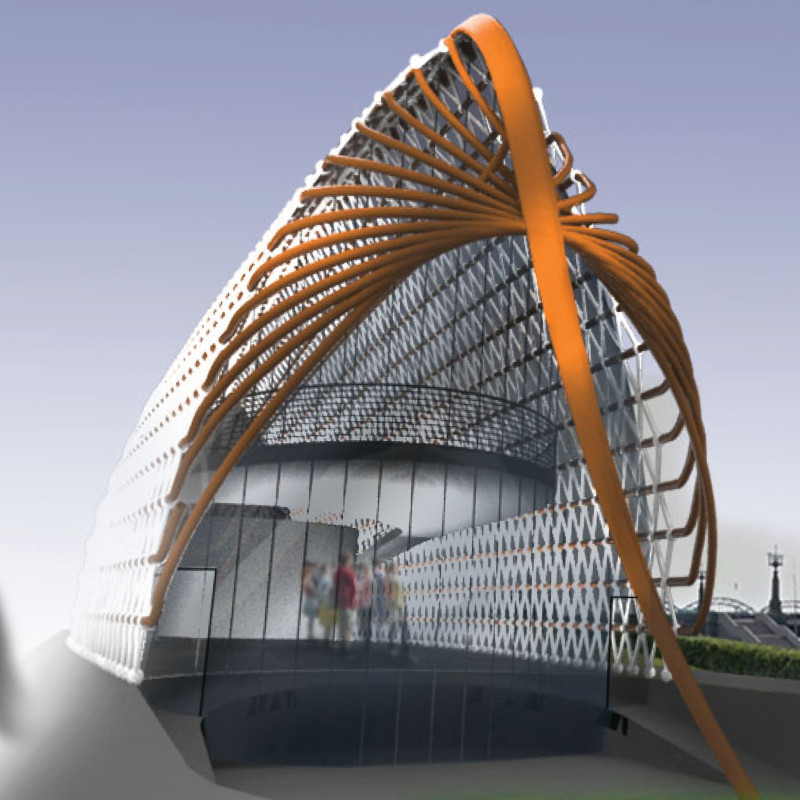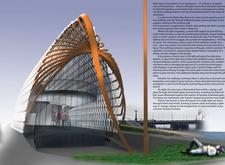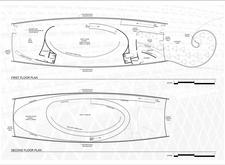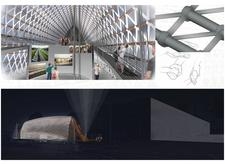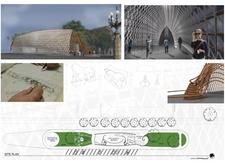5 key facts about this project
The architectural design is rooted in the representation of clasped hands, symbolizing the collective effort and unity of the Baltic nations. The memorial's physical form is characterized by flowing lines and organic shapes that resemble interconnected forms. These curves communicate a sense of movement and togetherness, reflecting the historical march of people who joined hands to demonstrate their resolve for independence. The incorporation of these design elements conveys a narrative that resonates deeply with the memorial’s purpose.
Functionally, the Baltic Way Memorial is multifaceted. It features exhibition spaces, interactive installations, and contemplative areas, allowing a variety of experiences for visitors. The first floor includes an outdoor café and areas for contemporary artistic expressions, providing opportunities for social interaction and community gathering. The second floor is designed to house exhibitions that present historical artifacts and multimedia displays. This dual focus on education and community engagement reflects a thoughtful approach to the purpose of memorialization, aiming to create a living space for reflection rather than a static monument.
Significant attention has been paid to the choice of materials, which are carefully selected to complement the architectural design and the overall concept. The structure primarily utilizes structural steel for its backbone, offering durability while maintaining an elegant aesthetic. Reinforced glass is strategically integrated, allowing for natural light to permeate the interior spaces, symbolizing transparency and openness. Aluminum fixtures contribute to the lightweight feel of the design, creating an interplay between solidity and lightness in the overall structure. Frosted glass panels enhance the ambiance by diffusing light, thus enriching the visitor experience through varying atmospheres at different times of the day.
The layout of the memorial incorporates accessibility features throughout the design, with curvilinear pathways and ramps ensuring that all visitors, regardless of mobility, can navigate the space comfortably. This inclusivity is a critical consideration that aligns with the memorial's theme of collective unity. The spatial organization promotes a flow that mimics the communal march, guiding visitors through the story of resilience in a seamless manner.
One of the unique design approaches evident in the Baltic Way Memorial is the integration of landscape elements. Surrounding the memorial, green spaces and ornamental landscaping enhance the site, providing areas for leisure and reflection. This outdoor space encourages interaction with the environment, making the memorial not just a place of remembrance but also a community hub where people can gather and share thoughts. The careful arrangement of benches and contemplative spots throughout these areas adds another layer of engagement, transforming the memorial into an active participant in the community's life.
The lighting design plays a crucial role in the overall aesthetic and functionality of the memorial. The façade is meant to be visually engaging at night, creating a subtle illumination that draws attention without overwhelming the surrounding landscape. This thoughtful lighting design not only enhances the architectural experience but also allows for nighttime gatherings, making the memorial a place of reflection at all hours.
In summary, the Baltic Way Memorial is a well-considered architectural endeavor that balances aesthetic appeal with meaningful social function. Its design reflects the spirit of unity, employing a diverse range of materials and thoughtful inclusivity to create a space where history is honored and shared. The unique architectural details, combined with interactive and educational experiences, make it a significant project for both the local community and visitors. For those interested in learning more about the specific architectural details—such as architectural plans, architectural sections, and architectural designs—exploring the project presentation will provide deeper insights into this meaningful architectural achievement.


