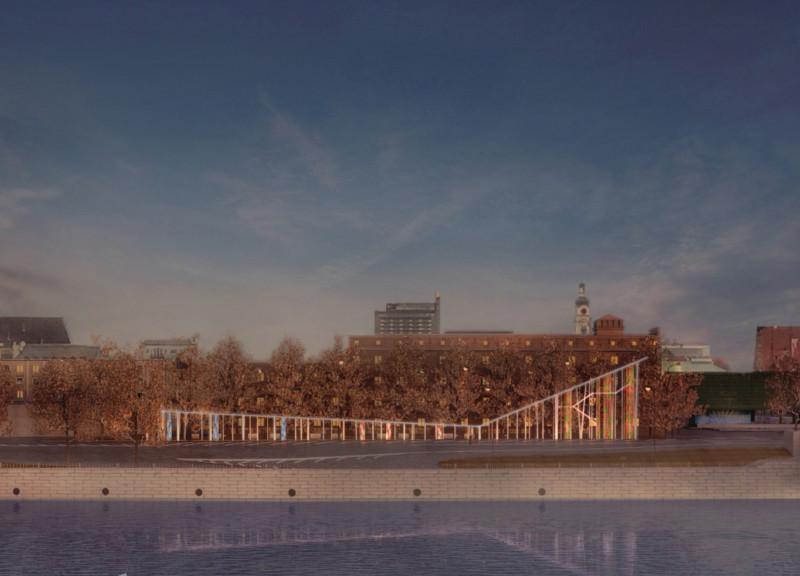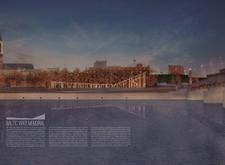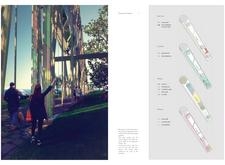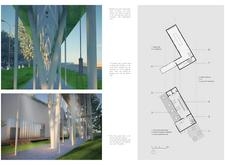5 key facts about this project
At its core, the Baltic Way Memorial represents not just a physical space but a manifestation of communal spirit and collective history. The design integrates both natural elements and architecture to evoke the emotions associated with the event. The concept revolves around the motif of clasped hands, symbolizing connection and togetherness. This theme flows throughout the design, creating visual and physical pathways that guide visitors across various aspects of the memorial. It reflects not only the historical narrative but also the ongoing importance of unity in the face of adversity.
The project's function is multifaceted. It serves not merely as a memorial but also as a versatile public gathering space. Designed as a linear park along the river, it is divided into three distinct connecting areas—Daisy Park, Blue Park, and Prizzy Park—each offering unique environments for leisure and contemplation. These parks are designed for accessibility, allowing visitors to explore the memorial while engaging in cultural activities, exhibitions, and community events. This aspect of the design ensures that the memorial is a living entity rather than a static tribute, fostering ongoing relationships between the public and their shared history.
Significant architectural elements enhance the experiential quality of the project. One of the prominent features is the use of concrete for pathways and structural components, designed to evoke a sense of permanence and strength. Glass panels are strategically incorporated to provide a transparent view of the surroundings, thereby inviting natural light and allowing visitors to engage with the outdoor landscape. The inclusion of wooden elements for seating and deck areas adds warmth and comfort, making the space inviting for community interactions.
Steel frames are another critical component of the design, offering essential support to the memorial while symbolizing resilience and fortitude. The use of colored panels enhances the visual experience, reflecting light in a way that captures the changing atmosphere throughout the day. This interplay of materials not only serves aesthetic purposes but also reinforces the narrative of unity that the memorial embodies.
Uniquely, the Baltic Way Memorial stands apart due to its emphasis on community involvement and interactive design. The architects have prioritized public participation by integrating multi-functional areas that accommodate a range of activities, inviting visitors to contribute to the memorial's ongoing story. This approach encourages users to experience the space actively, bridging the past and present through shared cultural and historical engagement.
Moreover, the design considers ecological sustainability, incorporating native plant species within the parks. This aspect not only enhances the memorial's visual appeal but also supports local biodiversity, showcasing a commitment to environmental responsibility. Visitors are encouraged to explore the natural surroundings, creating a deeper connection to the history being commemorated.
In summary, the Baltic Way Memorial project is a thoughtfully designed architectural endeavor that honors a pivotal moment in history while fostering community engagement and environmental consciousness. Its use of symbolism, materiality, and multi-functional spaces provides a comprehensive approach to memorialization. To gain a deeper understanding of this project, readers are encouraged to explore the project presentation, including architectural plans, sections, designs, and ideas, which will offer additional insights into this significant architectural work.


























