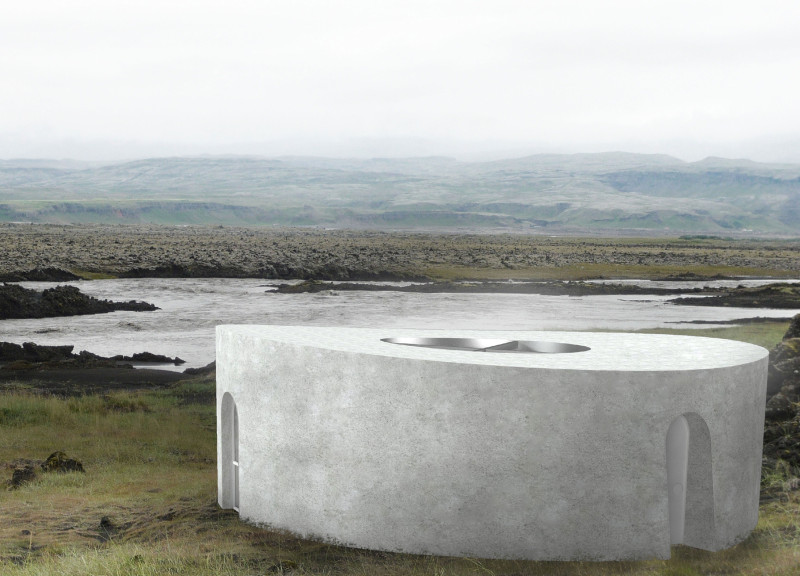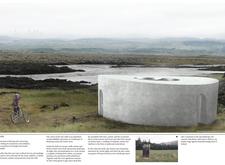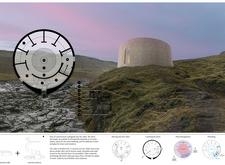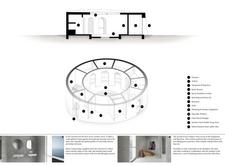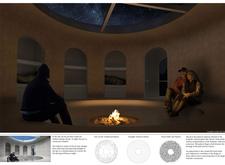5 key facts about this project
The primary role of "Huddle" is to facilitate a communal experience in a remote location, bridging the gap between nature and human connection. The cabin's layout is meticulously crafted to encourage gathering and sharing among guests. The arrangement revolves around a central fire pit, acting as a focal point for communal activities, storytelling, and warmth. This circular design reflects traditional practices of gathering around a fire, inviting visitors to immerse themselves in shared experiences. In this way, the cabin transcends mere functionality, becoming a vehicle for social interaction and cultural exchange.
Upon examining the architectural details, several components stand out as essential to the overall design. The entry area is designed as an airlock, serving to buffer the elements and create a transition between the outside world and the welcoming interior. Equipment storage spaces are integrated seamlessly, allowing trekkers to conveniently stow their gear while maintaining the cabin’s clean and organized appearance. The bunk rooms are arranged thoughtfully to ensure privacy, featuring modular designs that maximize space without compromising comfort. Each sleeping area is strategically positioned to afford occupants views of the breathtaking landscape, enhancing their overall experience.
Materials play a significant role in the project’s identity. The cabin employs a combination of concrete, plaster, epoxy, steel, and glass, each selected for its durability and suitability to the local environment. Concrete serves as the primary structural component, providing the necessary strength to withstand Iceland's unpredictable weather patterns. Plaster finishes offer a warm texture to the interior, while epoxy surfaces ensure cleanliness and longevity. Steel enhances the structural integrity and aesthetic appeal of the windows and frames, allowing for large glass panes that create a visual connection with the landscape outside. This thoughtful selection of materials signifies a commitment to sustainable practices by utilizing local resources and minimizing environmental impact.
The unique design approach of "Huddle" lies in its pie-section organization, which comprises eleven distinct segments. This innovative layout allows for modular construction, enabling efficient assembly on-site while fostering flexibility in the use of space. Each segment is designed to serve a specific purpose, ensuring a functional flow that encourages movement and interaction. The architectural decisions made within "Huddle" reflect a profound respect for both the physical landscape and the cultural history of the region, integrating elements inspired by Icelandic traditions.
In addition to its functional features, the cabin thoughtfully addresses the relationship between architecture and nature. The design considers aspects such as heat management and ventilation, crucial for maintaining comfort in a remote setting. Natural light floods the interior through carefully placed windows, allowing occupants to experience the enchanting Icelandic scenery while inside. This harmonious dialogue between the structure and its surroundings enhances the emotional impact of the space, inviting visitors to engage meaningfully with both the architecture and the landscape.
As an architectural endeavor, "Huddle" successfully merges utility with a strong sense of place, crafting a welcoming environment that encourages communal ties among its users. Its design approach, rooted in cultural and environmental considerations, positions it as a relevant example of contemporary architecture in a natural setting. For those interested in exploring this project further, reviewing the architectural plans, architectural sections, and architectural designs will provide deeper insights into its thoughtful execution and vision. Engaging with these elements will unveil the layers of creativity and functionality that define "Huddle" as a significant contribution to the architectural landscape of Iceland.


