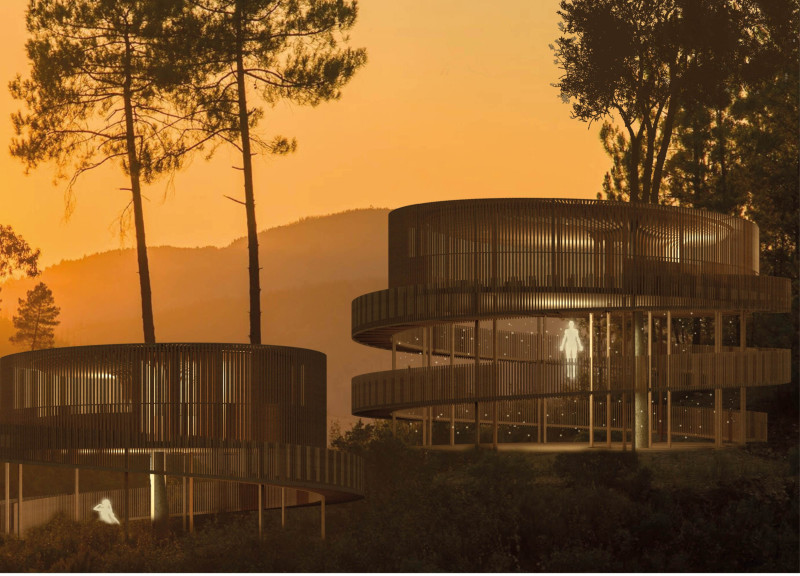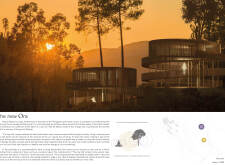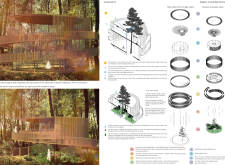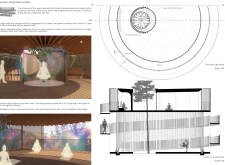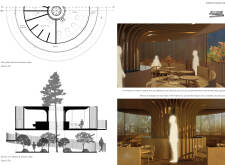5 key facts about this project
The architecture encompasses two primary structures: the yoga shala and a kitchen and shower cabin. The yoga shala features a circular design that allows for inclusive participation in yoga sessions, accommodating up to 36 participants. The arrangement facilitates unobstructed views and encourages collective engagement. Within the shala, an indoor zen garden serves multiple functions, supporting yoga practice and relaxation while aligning with the principles of mindfulness.
The kitchen and shower cabin are strategically designed to enhance social interaction. The cabin wraps around a central pine tree, emphasizing harmony with nature. The open kitchen layout fosters a communal experience, promoting food sustainability and socialization among users. This design context establishes a cohesive relationship between the architectural elements and user experience.
Sustainable architecture is a core principle of "The New Ora." The project employs natural materials, including wood, glass, stone, and pebbles, prioritizing sustainability in both construction and use. Natural wood forms the primary structural elements, providing warmth and integrating the buildings with the forested surroundings. Glass walls and doors enhance natural light infiltration and maintain visual connections to the outside, reinforcing the project's biophilic design approach. Stone and pebbles are incorporated into landscaping elements, strengthening the tactile engagement between occupants and the earth.
What distinguishes "The New Ora" from similar projects is its unique integration of sacred geometry principles. The circular form of the yoga shala is inspired by concepts of unity and continuity, leading to a spatial arrangement that feels open and inviting. This design encourages a shared experience, allowing for deeper connections among participants. Additionally, the use of mirrors within the kitchen creates spatial illusions that enhance perception and interaction.
The project also employs innovative techniques in rainwater harvesting, ensuring sustainable resource management. The integration of solar panels on the roof optimizes energy efficiency, further reinforcing the retreat's commitment to minimizing its environmental footprint.
In summary, "The New Ora" stands out in the realm of architectural designs focused on wellness and community. Its thoughtful approach to spatial organization, materiality, and sustainability positions it as a contemporary blueprint for similar initiatives. For a comprehensive understanding of the project, including architectural plans and sections, interested readers are encouraged to explore the project presentation for further details on its design and execution.


