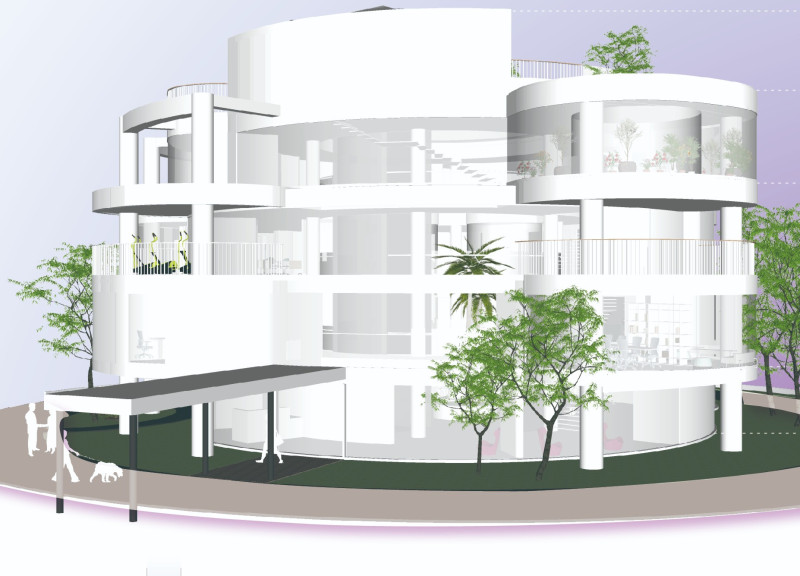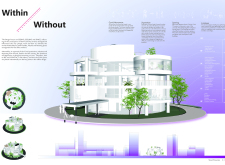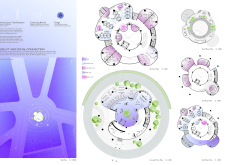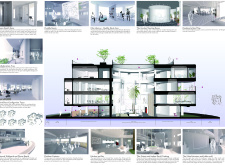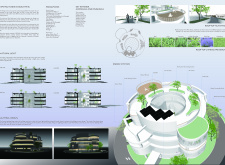5 key facts about this project
The architectural project "Within/Without" is designed to address contemporary workspace challenges influenced by recent global events. Located in an urban environment, the design reflects a shift in how we perceive workspaces, merging functionality with well-being. The expansive circular form of the building facilitates natural movement and fosters a sense of community while upholding necessary health protocols.
The function of this project encompasses diverse activities, from collaborative work and meetings to relaxation and social interaction. Each area has been thoughtfully designed to create distinct environments that cater to various user needs. This adaptability enhances the user experience, supporting a range of activities in alignment with modern work patterns.
Material selection plays a crucial role in the overall design. The use of thin glass allows for abundant natural light while maintaining visual connections to the surrounding environment. Wood elements provide warmth and comfort, contrasting with the structural reliability of concrete. Ceramic tiles feature in high-traffic areas for their durability and easy maintenance, while planted areas contribute to the indoor air quality and aesthetic appeal.
Sustainable design and integration with nature are fundamental aspects defining this project. The layout incorporates greenery both within and around the building, promoting well-being and offering a connection to outdoor environments. Unique to this project is the strategic emphasis on fluid circulation, which minimizes congestion and encourages social connectivity without compromising safety or individual space.
The architectural design incorporates innovative ideas that enhance user interaction. The open workspaces on the first floor are specifically designed for team collaboration, facilitating communication without barriers. Private office spaces and meeting rooms on the upper floors provide a necessary balance of privacy and focus, allowing users to tailor their work environments to specific tasks.
The circular design approach underlines a modern interpretation of space, differentiating this project from typical office buildings. By fostering a seamless flow throughout, users are encouraged to transition smoothly between various areas, enhancing both productivity and relaxation. The incorporation of a roof garden provides additional recreational space, creating a multifunctional environment that prioritizes user well-being.
For a comprehensive understanding of the architectural concepts and design details of "Within/Without," it is advisable to explore architectural plans, sections, and designs that further illustrate the project's innovative approach and functional layout. By examining these elements, readers can gain deeper insights into the architectural ideas that shaped this workspace model.


