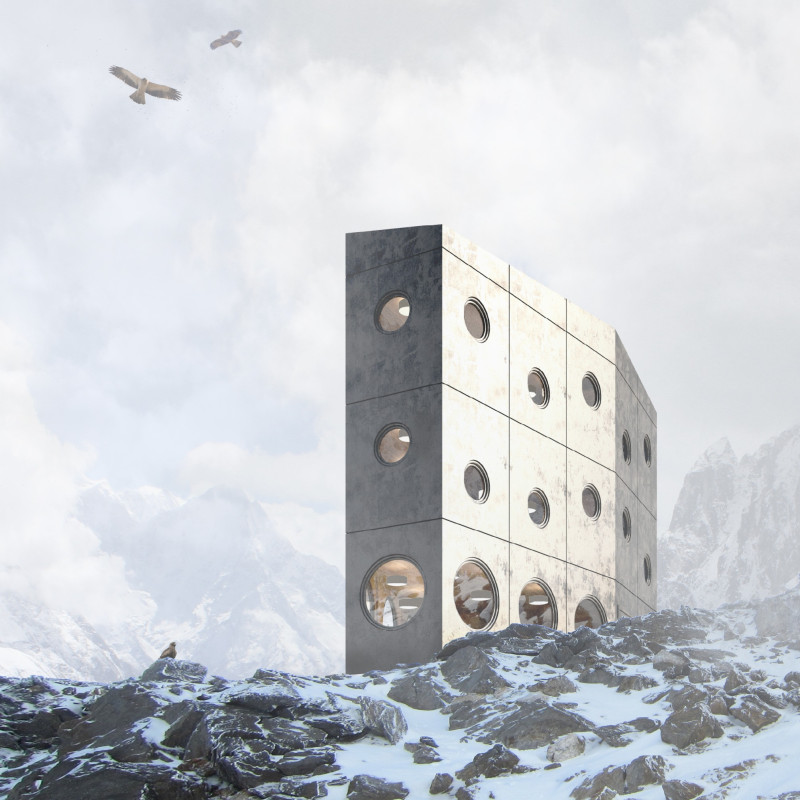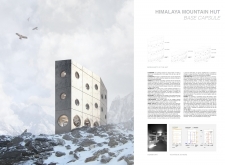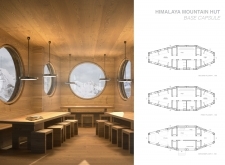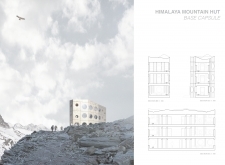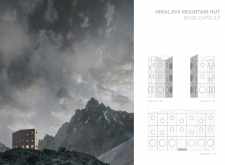5 key facts about this project
At its core, the hut functions as a multi-purpose shelter, accommodating various needs—from sleeping quarters to communal spaces for dining and collaboration. The design prioritizes modularity, allowing for easy expansion or reconfiguration depending on the number of occupants and specific requirements. This adaptable approach reflects a keen understanding of user needs in remote locations, where flexibility can significantly enhance the experience of isolation and adventure.
One of the most notable aspects of the design is its use of materials that complement the local environment. The structure incorporates reinforced concrete to ensure stability against harsh weather and seismic activity, while also providing long-lasting durability. Interior finishes utilize wood, chosen for its insulating properties and warmth, which promotes a comforting atmosphere in contrast to the exterior's ruggedness. Furthermore, strategically placed glass round windows not only offer spectacular views of the surrounding peaks but also facilitate natural light, creating a bright and airy interior space that encourages a connection with nature.
The architectural design of the hut reflects unique approaches that set it apart from conventional mountain shelters. Its circular windows form a distinctive element, enhancing visual interest while contributing to the functional aspects of light and warmth. This design choice exemplifies a forward-thinking philosophy that seeks to merge aesthetic considerations with practical requirements. Beyond visually appealing elements, the structure emphasizes environmental sustainability; it maintains a small footprint, utilizes local resources, and is engineered to reduce energy consumption by maximizing natural light and optimal thermal performance.
Inside the hut, designated spaces are thoughtfully arranged to foster both privacy and community. Dormitory rooms are designed for comfort and practicality, ensuring that occupants can rest effectively after long days of exploration. The common area is a focal point of social interaction, where occupants can gather to share experiences, offer camaraderie, and continue working on their pursuits. This balance between private retreat and communal gathering underscores the human experience of adventure, promoting a sense of connection among occupants.
The Himalaya Mountain Hut has both functional and symbolic significance within the landscape. It stands not only as a shelter but also as a marker in the wilderness, embodying the resilience and spirit of exploration that characterizes life in the mountains. This project is a testament to what thoughtful architecture can achieve in terms of user experience, environmental integration, and cultural resonance.
Readers interested in the architectural ideas behind this project are encouraged to explore the relevant architectural plans and sections available for a more comprehensive understanding. Reviewing these details can provide insights into the design decisions that make the Himalaya Mountain Hut a unique example of functional architecture in challenging conditions. The thoughtful arrangement of space, the careful choice of materials, and the innovative design create a structure that not only serves its occupants but also respects the beauty of the Himalayan landscape.


