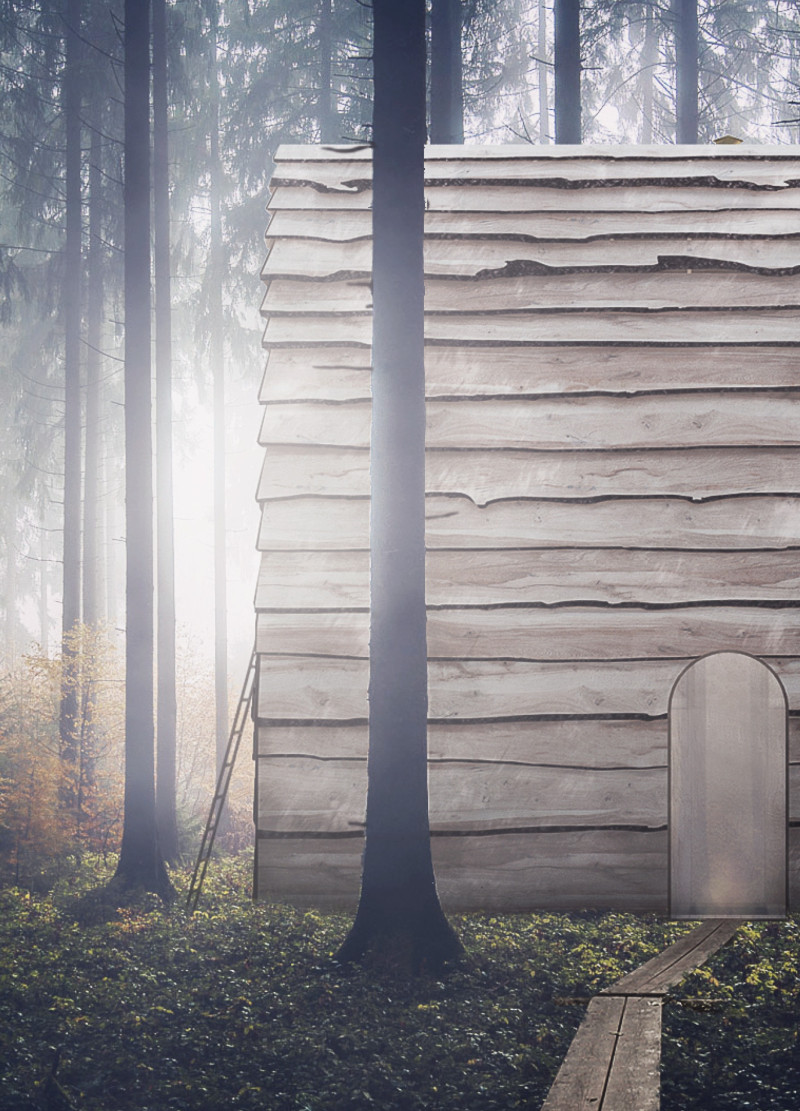5 key facts about this project
Natural finishes and locally sourced materials, such as pine wood and rough-sawn spruce planks, play a critical role in establishing the project's identity. The combination of these elements creates a warm and inviting atmosphere, reinforcing the structure's purpose as a place for reflection. Additionally, the integration of glass features facilitates a seamless transition between the interior and exterior, allowing occupants to experience the forest while engaging in meditation. The structure features a central communal space with a fireplace, further promoting comfort and interaction among visitors.
Integration of Nature and Design
What distinguishes the "Shelter" from other architectural projects is its deliberate focus on creating a sensory experience that connects users with the natural surroundings. Circular windows provide unobstructed views of the forest, designed intentionally to enhance contemplation and mindfulness. By framing glimpses of the landscape, these openings serve not only aesthetic purposes but also promote a deeper appreciation for the environment. This design approach fosters a connection to the changing seasons and lifecycle of the organic world, reflecting the philosophy of living in harmony with nature.
Materials such as glass and timber are utilized to create a blend of transparency and warmth, facilitating a relationship between inside and outside. The rough textures of the spruce panels contrast with the smooth glass, resulting in a tactile experience that engages the senses. Such material choices reinforce the project's commitment to sustainability and respect for local craftsmanship.
Functional Elements and Spatial Organization
The "Shelter" is organized around a central living area that encourages communal use while preserving spaces for personal reflection. The layout is functional, addressing the diverse needs of visitors seeking either solitude or social interaction. The central fireplace serves as a focus point, enhancing the ambiance and providing necessary warmth within the structure.
Attention to detail is evident in the design of the architectural sections, which illustrate thoughtful spatial relationships and circulation paths. The careful arrangement of spaces allows for a fluid experience, guiding users through the building while maintaining a connection to the forest. Roof overhangs and additional architectural features are integrated to minimize environmental impact while optimizing user comfort.
The project successfully combines functional and aesthetic elements, creating a tranquil environment conducive to meditation. For a more in-depth understanding of the architectural plans, sections, designs, and innovative ideas behind the "Shelter," readers are encouraged to explore the project presentation further. This will provide valuable insights into the meticulous strategies employed in the development of this unique architectural endeavor.


























