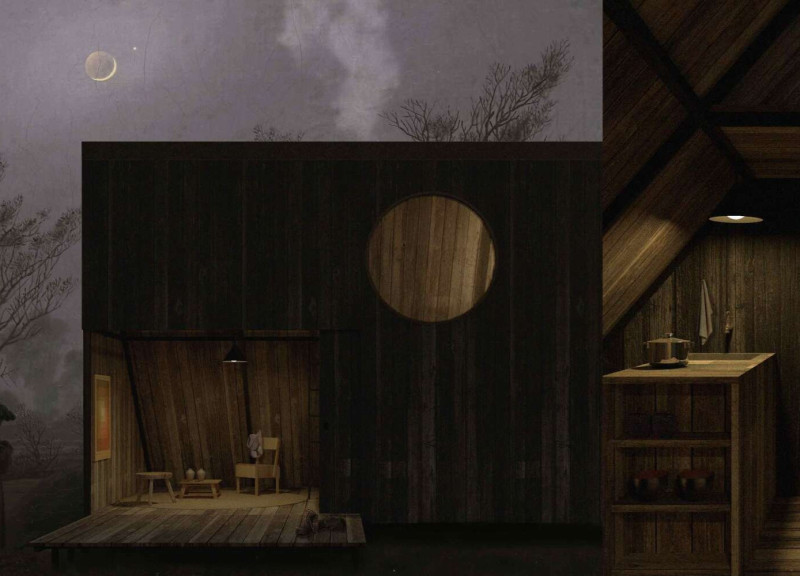5 key facts about this project
Spatial Organization and Functionality
The project features a compact layout that prioritizes essential living areas while maintaining an open flow between spaces. Key components include a bedroom, bathroom, kitchen, and living area, each designed with specific functions in mind. The efficient configuration provides comfort and usability without unnecessary complexity. Custom storage solutions have been integrated to minimize clutter and maximize the functionality of each room.
Sustainable Design Approach
A distinctive aspect of this project is its commitment to sustainability. The architectural design incorporates solar panels for energy efficiency, effectively reducing the ecological footprint. The choice of materials further reflects a sustainable ethos, utilizing wood for cladding, metal fixtures, and concrete for structural integrity. Large glass openings allow for abundant natural light, reducing the reliance on artificial lighting and enhancing thermal comfort. Furthermore, the pitched roof design facilitates rainwater drainage, contributing to the overall efficiency of the dwelling.
Innovative Architectural Elements
What differentiates "Less is Enough" from conventional designs is its unique architectural elements, such as the circular window. This feature serves both aesthetic and functional purposes, inviting natural light while providing a panoramic view of the landscape. The use of earthy materials combined with a minimalist facade allows the structure to harmonize with its environment, reflecting the surrounding nature without overpowering it.
Overall, the architectural decisions made within the "Less is Enough" project highlight a purposeful design narrative rooted in sustainability, efficiency, and simplicity. For a comprehensive understanding of the architectural concepts and details, including architectural plans, architectural sections, and architectural ideas, readers are encouraged to explore the project presentation further.























