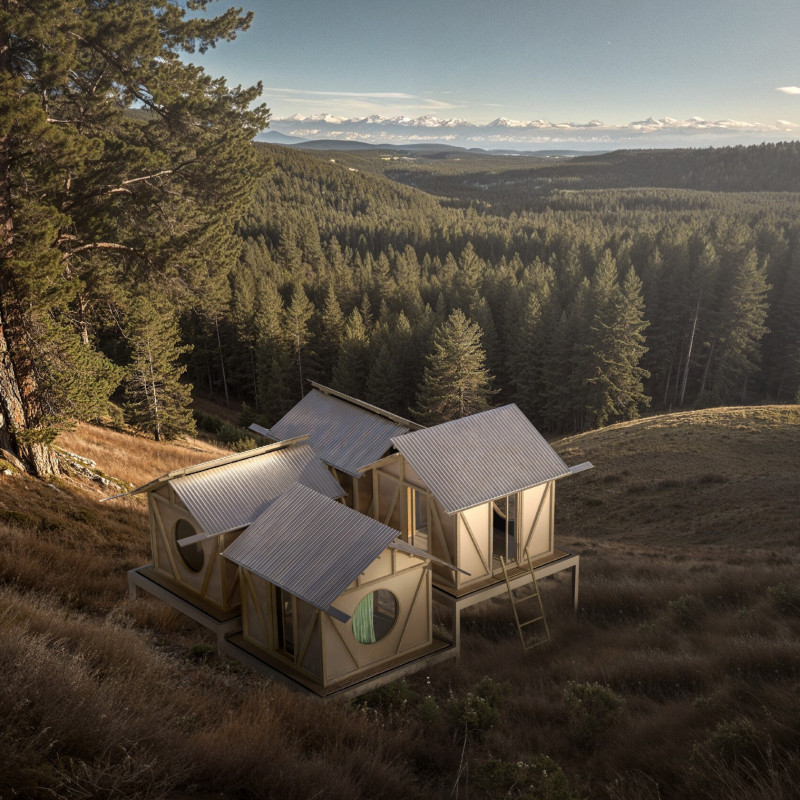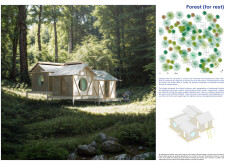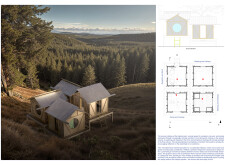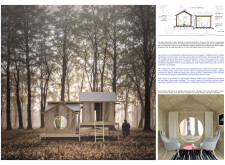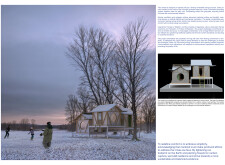5 key facts about this project
### Overview
"Forest (for Rest)" is a minimalist micro-architecture retreat designed to facilitate meaningful interactions with nature in a forested environment. The project prioritizes essential living functions while promoting ecological balance and encouraging occupants to reflect on and engage with their surroundings. The design comprises four distinct volumes, arranged to create a journey from communal to private spaces, reinforcing the relationship between the built environment and the natural landscape.
### Spatial Organization and Functional Distinction
The structure is articulated through four elemental volumes, each dedicated to specific activities: reception and work, dining and cooking, washing and dressing, and a space for rest and intimacy. Each module, measuring 2.4 meters per side, is designed to foster interaction with the landscape while providing a distinct atmosphere for its respective function. The highest volume serves as a communal area, framed by expansive views, promoting collaboration. The dining and cooking space supports social engagement, while the washing and dressing area ensures privacy without losing contact with nature. The intimate rest space is positioned for tranquility, allowing reflection and restoration amidst the forest backdrop.
### Material Considerations and Sustainability Initiatives
The architectural narrative integrates sustainability through the careful selection of materials and technologies. Key components include local timber for structural elements, corrugated metal for roofing, and QuadCore LEC insulated panels to optimize thermal performance. Glass circular windows enhance natural light and create visual connections with the exterior. Additionally, a rainwater harvesting system and composting facilities contribute to responsible resource management. The strategic use of natural ventilation and solar energy further reduces reliance on mechanical systems, reinforcing the design's commitment to environmental stewardship while promoting a sustainable lifestyle for occupants.


