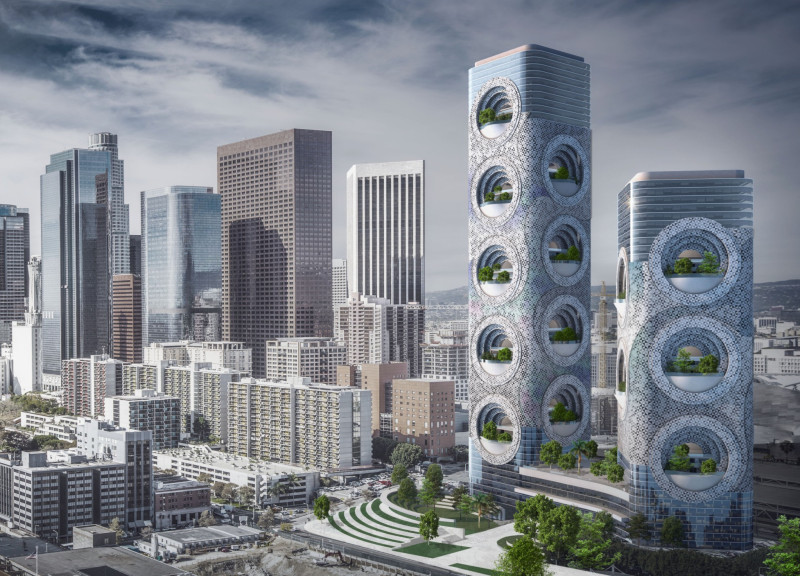5 key facts about this project
Functionally, the project provides various types of housing units tailored to meet the diverse needs of individuals and families experiencing homelessness. By incorporating efficient layouts that allow residents to embrace both private living spaces and shared communal areas, the design encourages a sense of belonging and mutual support. Each unit is crafted with careful attention to the scale and comfort of spaces, aiming to foster an environment where residents can lead dignified lives.
One of the important aspects of the project is its innovative use of materials. The structural framework utilizes concrete and steel, ensuring durability and stability, while expansive glass elements invite natural light and provide residents with unobstructed views of the surrounding environment. The design integrates green roof elements, enhancing the structural benefits with ecological advantages. These green spaces not only contribute to the building's energy efficiency but also serve as recreational areas that promote mental well-being.
The architectural layout emphasizes connectivity and interaction. Shared spaces are strategically positioned throughout the project, providing opportunities for residents to engage with one another and host community activities. This communal aspect is critical in addressing the isolation commonly associated with homelessness, as the project fosters a supportive atmosphere where individuals can build relationships and engage in collective well-being.
In terms of unique design approaches, the circular facade of the building creates a visually distinct silhouette that blends with the urban landscape while also enhancing the passive heating and cooling capabilities of the environment. These rounded elements, combined with the integration of terrace gardens, serve both aesthetic and functional purposes, allowing for biophilic interaction and more intimate connections to nature. The design also considers local climate conditions to optimize environmental performance, resulting in a more sustainable and livable structure that reduces dependency on conventional energy systems.
Overall, the (IM)Passive Housing project in Los Angeles illustrates how thoughtful architecture can play a pivotal role in addressing societal challenges. It skillfully blends functionality, sustainability, and community spirit within its design, emphasizing the importance of creating spaces that accommodate the diverse needs of residents. To gain deeper insights into the innovative architectural ideas and design approaches that define this project, readers are encouraged to explore the architectural plans, architectural sections, and architectural designs that present a comprehensive overview of this important initiative.























