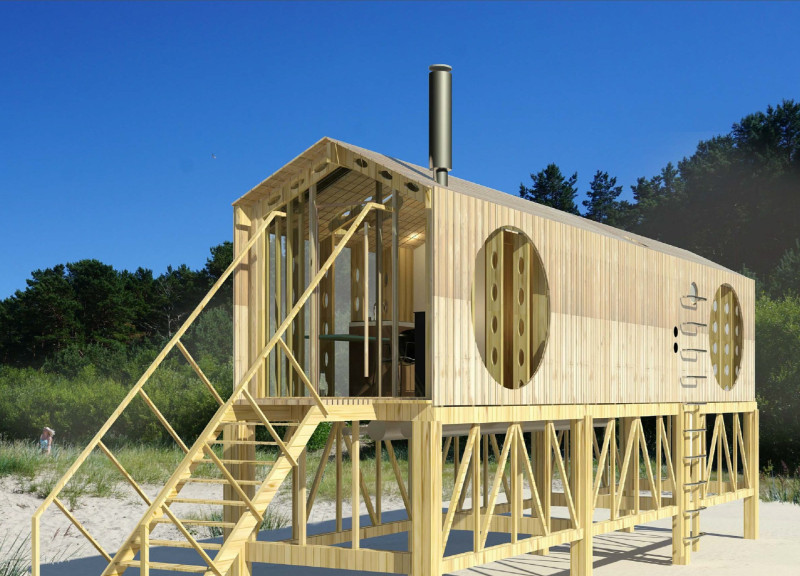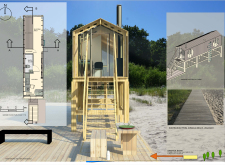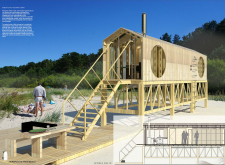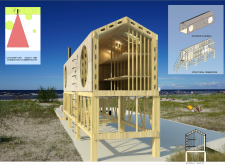5 key facts about this project
This project embodies an approach that emphasizes simplicity and practicality while ensuring that its presence minimally disrupts the delicate ecosystem of the area. The cabins are strategically elevated to provide unobstructed views of the surrounding landscape, allowing guests to engage with the beautiful scenery while maintaining a low ecological footprint. The elevated design works to respect the natural terrain, ensuring that potential impacts on the sandy beachfront are mitigated.
Functionally, the Amber Route Trekking Cabins are designed to accommodate small groups of trekkers or individual travelers seeking a moment of solitude and reflection. Each unit features an efficient layout that maximizes space without feeling cramped. The internal organization includes a sleeping area, kitchen, and a compact bathroom, all designed to foster a minimalistic, yet comfortable living experience. The consideration for shared spaces encourages interactions among guests, creating a sense of community among outdoor enthusiasts.
One of the noteworthy characteristics of the design is the use of local timber, which not only aligns with the surrounding nature but also enhances the visual warmth of the cabins. This choice of materials supports sustainability and ensures that the buildings blend seamlessly into their environment. Additionally, expansive glass elements form a significant part of the design; they allow natural light to flood into the interiors while providing expansive views of the landscape, thus reinforcing the connection between the indoors and outdoors. This careful integration of natural materials and modern design elements demonstrates a commitment to creating a harmonious living space that remains sensitive to its context.
A unique feature of the Amber Route Trekking Cabins is the clever use of large, circular windows that provide panoramic views and a refreshing perspective on the natural beauty that surrounds the cabins. This thoughtful design element not only enhances the aesthetic character of the buildings but also invites the landscape into the living space, allowing guests to engage with nature at any moment.
The project successfully incorporates environmental sustainability practices, including rainwater harvesting systems and energy-efficient appliances. These features not only reduce the carbon footprint of the cabins but also promote an eco-friendly lifestyle for guests, encouraging them to reflect on their connection to the environment during their stay.
Architectural plans and sections reveal a design that is both straightforward and effective in achieving its goals. Each aspect of the cabins has been carefully considered from structural integrity to aesthetic value, demonstrating a holistic approach to architecture that balances practicality with visual appeal. The architectural designs emphasize open spaces and encourage a flow between the various functional areas, enhancing the overall user experience.
Visitors are invited to explore the project presentation further, where they can delve into architectural ideas that inform the design, including the unique interplay of materials and forms. The Amber Route Trekking Cabins are more than just a place to sleep; they are an invitation to engage with the natural world thoughtfully and sustainably. For those interested in a deeper understanding of this project, reviewing the architectural plans and sections will provide valuable insights into how thoughtful design can coexist harmoniously with nature.


























