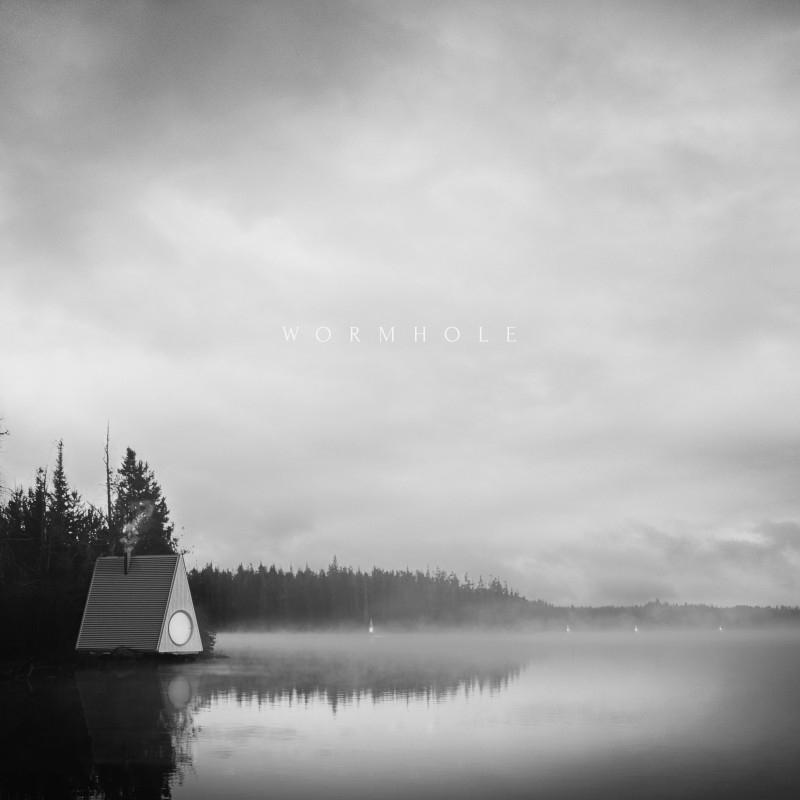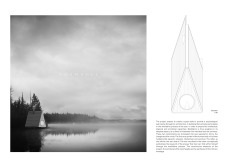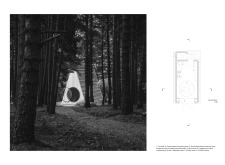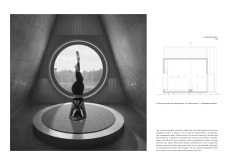5 key facts about this project
At its core, "Wormhole" represents a synthesis of geometry and natural elements, embodying the relationship between the built environment and the organic landscape. Central to its design are two fundamental shapes: the triangle and the circle. The triangular form symbolizes the interplay between the physical, intellectual, and spiritual realms. In contrast, the circular element embodies infinity, reflecting the timeless nature of self-discovery and contemplation. This duality not only influences the project's aesthetic but also encapsulates its purpose—a space where individuals can explore their identities and experience moments of clarity.
The structure is primarily constructed with a locally sourced timber frame, utilizing birch wood panels that underscore sustainability and visual warmth. This choice of material not only connects the architecture to its immediate environment but provides a calm and inviting atmosphere. The seamless integration of concealed joints further enhances the elegant aesthetic of the design, minimizing visual clutter and allowing the natural beauty of the materials to shine through.
Functionally, "Wormhole" is designed to serve as a meditative retreat. The layout prioritizes user experience, incorporating a meditation space that features a circular platform, serving dual roles as a bed and a meditation seat. This multifunctional aspect enhances the utility of the space while promoting flexibility in its use. Additional amenities, such as a kitchenette and a dry toilet, are cleverly integrated to ensure comfort without compromising the serene environment.
The architectural design places a strong emphasis on spatial composition, with the triangular silhouette directing views towards the lush surroundings, encouraging occupants to engage with nature. A distinctive circular window further invites natural light, creating an inviting atmosphere that enhances the interior experience while providing picturesque views of the landscape. This commitment to maximizing natural light signifies a modern approach to architecture, where light becomes an integral component of the overall design concept.
Sustainability is a key consideration in this project. The adjustable foundation allows for adaptation to diverse terrains, ensuring structural integrity and longevity while reinforcing the building's connection to the environment. Features such as a battery-powered electric generator illustrate a commitment to modern conveniences that do not detract from the nature-oriented focus of the retreat.
"Wormhole" represents a unique architectural endeavor that skillfully blends geometry, materiality, and purpose. Its thoughtful design reflects a deep understanding of spatial dynamics and human experience, inviting users to immerse themselves in contemplation and self-exploration. This project resonates with those who seek harmony with their surroundings and emphasizes the essential role that architecture plays in enhancing our quality of life.
For readers interested in understanding the nuances of "Wormhole," exploring the architectural plans, sections, and overall designs will provide deeper insights into the artistic and functional aspects that define this remarkable project. Delve into the details of this architectural exploration to grasp the full extent of its conceptual underpinnings and design achievements.


























