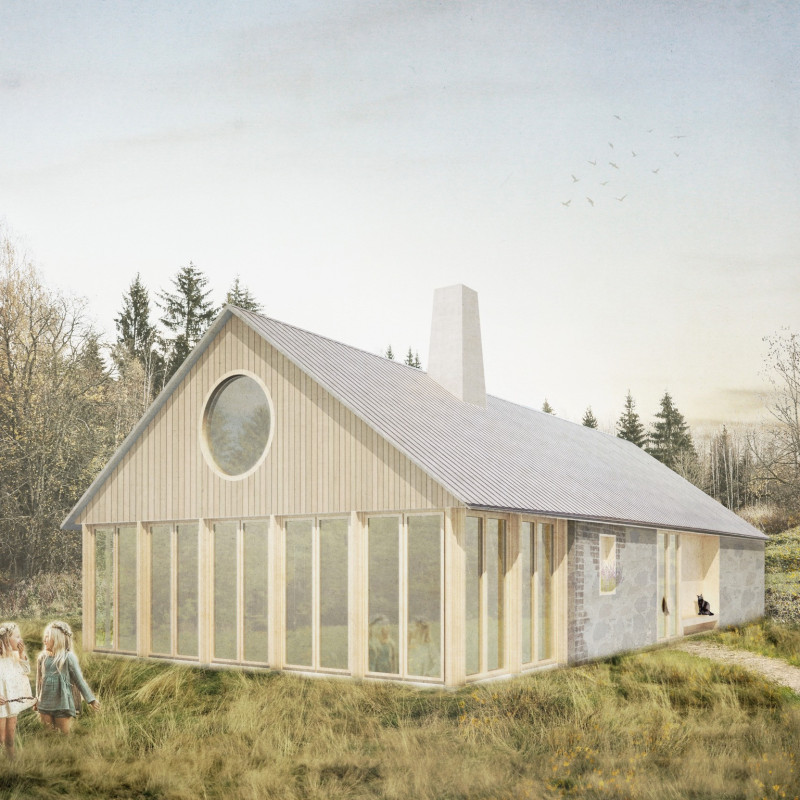5 key facts about this project
The essence of the Tea House lies in its adaptive reuse of a historical building, effectively bridging the gap between the past and the present. The design philosophy emphasizes sustainability, highlighting the value of preserving existing structures while integrating new architectural ideas. The original stone walls, rich in character and history, have been maintained and thoughtfully complemented with contemporary materials that add a modern layer to the design.
The external aspects of the Tea House illustrate a careful balance of materials. The stone façade retains its authenticity, creating a dialogue with the new wooden post-and-beam elements that frame significant sections of the structure. This interplay of old and new materials enhances the visitors’ experience, drawing them into a space that feels both inviting and rooted in its environment. Large glass panels have been strategically placed to allow natural light to penetrate the interiors, fostering a connection between indoor and outdoor spaces. This transparency not only enhances the aesthetic experience but also promotes a sense of cohesion with the idyllic landscape that surrounds the building.
Internally, the design embraces an open layout that promotes fluid movement between various functional zones. These include spaces designated for social activities, peaceful retreats like a yoga area, and creative workshops, all of which are arranged to encourage interaction among visitors. The interior promotes a sense of wellness and community, key elements in the modern understanding of architectural design. An upper-level gallery serves as an observatory, offering panoramic views that immerse occupants in the beauty of the natural setting, further blurring the lines between built form and landscape.
Unique design approaches within the Tea House project further define its character. The architect's decision to incorporate a circular opening in the facade signifies a contemporary reimagining of traditional barn architecture, which often features simpler geometric forms. This circular window creates a focus point, adding a modern touch while also allowing light and air to flow into the interior spaces, core components of good architectural practice. Additionally, the use of a trapezoidal metal roof not only provides structural integrity and weather resistance but also delivers a distinctive aesthetic quality that marks the Tea House as a modern architectural statement in this pastoral setting.
In terms of materiality, the project features carefully selected components that emphasize sustainability and aesthetics. The existing stone reflects a commitment to preserving local heritage, while new elements such as Lahvian Pine and Oriented Strand Board (OSB) showcase advancements in building practices. The choice of these materials embodies a conscious effort to maintain environmental sensitivity, ensuring the project is both functional and ecologically sustainable.
The distinct character and functional purpose of the Tea House resonate deeply within the architectural narrative of the region. It exemplifies a commitment to blending history with contemporary design, creating a space that is both innovative and respectful of its past. This project ultimately serves as a model for future architectural endeavors that prioritize sustainability, community interaction, and the thoughtful preservation of historical contexts.
For a deeper understanding of the architectural language and thought processes behind this project, it is encouraged to explore the architectural plans, architectural sections, and architectural designs presented in detail. Engaging with these elements will provide valuable insights into the intricacies of design that make this project notable within the field of architecture.






















