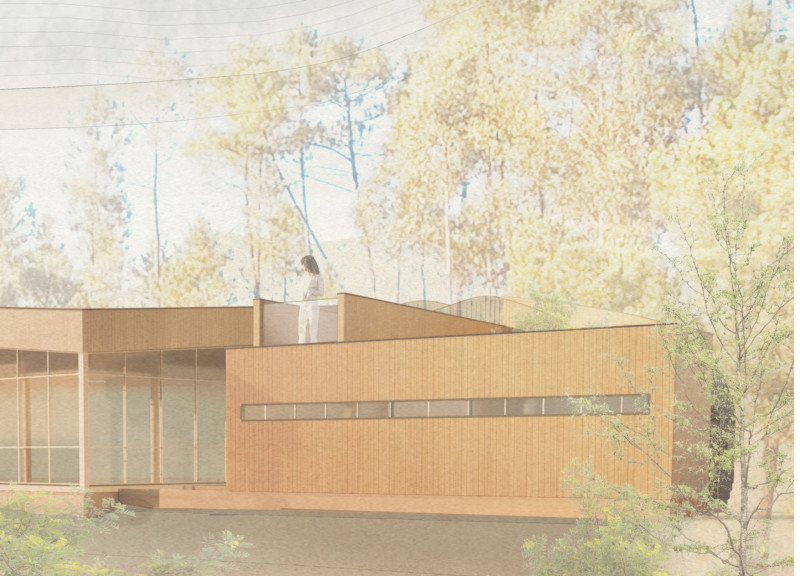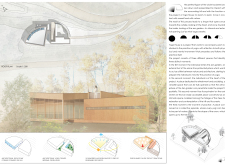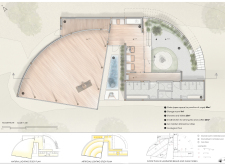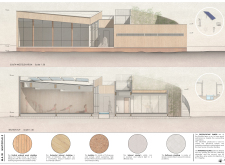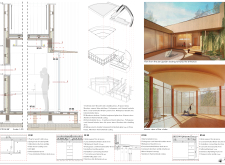5 key facts about this project
The primary function of Yoga House is to serve as a dedicated space for yoga practitioners. It encompasses three main areas: a zen garden, a social space, and a yoga practice room. Each area is purposefully designed to engage users with an intentional flow that mirrors the progression of a yoga session from preparation to practice.
Zen Garden
The zen garden serves as the entrance, providing a tranquil setting that sets the tone for the experience within. This area features paths and plantings that guide visitors and facilitate a meditative mindset before entering the main spaces. Its design encourages individuals to disconnect from external distractions and focus on their internal journey.
Social Space
Adjacent to the zen garden is the social space, characterized by an open plan that accommodates various activities beyond yoga practice. This flexible area allows for gatherings, discussions, and communal relaxation, enhancing the sense of community and inclusivity that the project aims to foster. Extensive use of glazing in this space creates a fluid connection between the indoors and outdoors, maximizing natural light and the beauty of the surrounding landscape.
Yoga Practice Room
The core element of the Yoga House is the yoga practice room, or shala. This circular space is designed to cultivate a sense of unity among participants, reflecting the principle of inclusivity at the heart of yoga practice. The large glass panels provide panoramic views of the landscape, facilitating a connection to nature during sessions. The room is also equipped with acoustic elements that enhance sound quality, contributing to an optimal environment for practice.
Unique Design Approaches
One of the distinguishing features of Yoga House is its commitment to sustainable design through the use of materials such as cross-laminated timber and local bamboo. These materials provide structural integrity while minimizing the ecological footprint. Additionally, passive solar design principles are employed throughout the project to maximize energy efficiency, ensuring that the building not only serves its intended purpose but also operates sustainably.
The architectural form takes advantage of local site topography to create a sense of harmony with the environment. The integration of photovoltaic panels and rainwater collection systems highlights the project’s dedication to renewable energy solutions.
For more in-depth analysis, including architectural plans, architectural sections, and other architectural designs, explore the full project presentation for greater insights into the design ideas and methodologies employed in Yoga House.


