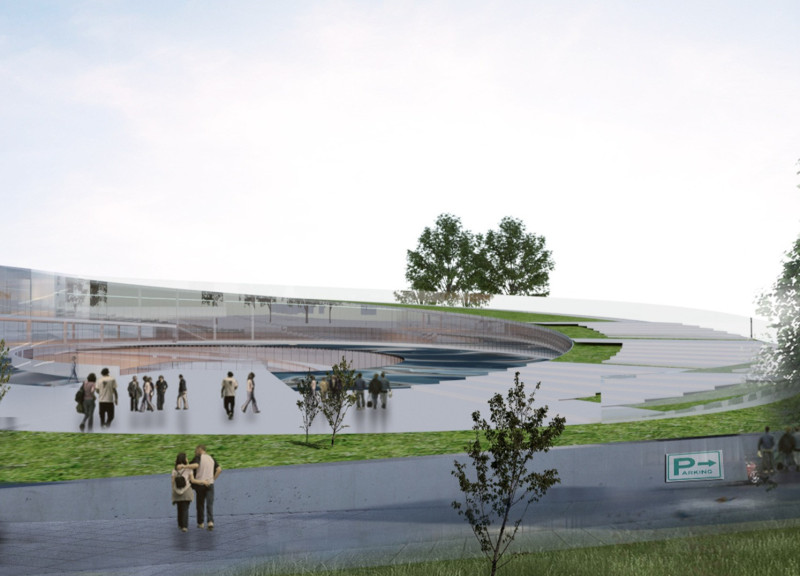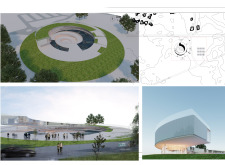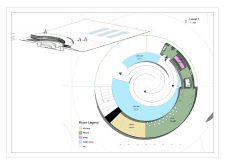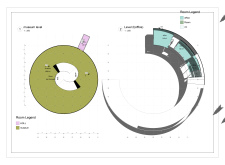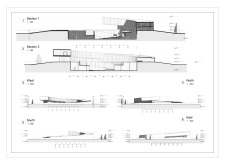5 key facts about this project
The core representation of the project lies in its commitment to creating a communal space that fosters social connections while promoting wellbeing. The design reflects a deliberate intention to incorporate natural elements into the architectural framework, ensuring that users experience a seamless transition between indoor and outdoor environments. The presence of water features throughout the site not only enhances its visual dynamism but also contributes to the overall atmosphere, inviting a sense of tranquility and relaxation.
At the heart of the project, the central water feature acts as a focal point, drawing visitors into the space while serving functional roles such as cooling and recreational opportunities. The thoughtful positioning of this element signifies the project's emphasis on natural integration—creating a serene environment conducive to both leisure and reflection. Surrounding this feature, the layout of the building comprises various zones, including an extensive museum area, innovative office spaces, and welcoming communal areas, all designed to support diverse activities and enhance user experience.
Architecturally, the project employs a circular layout, which encourages flow and movement, allowing users to navigate the space intuitively. This design choice is significant as it not only aids in wayfinding but also creates an inclusive environment where users can easily access different functionalities. The museum, spanning over 1542 square meters, showcases cultural exhibitions and educational opportunities, nurturing community engagement through shared learning experiences.
The materiality of the project further enhances its purpose and contextual relevance. The use of glass for facades promotes transparency, ensuring that natural light permeates indoor spaces and establishing visual continuity with the green landscape. Concrete serves as the foundational material, providing the structural integrity necessary for the various architectural forms. Steel elements add a modern touch and reinforce the design's stability. The inclusion of green roofs and landscaped areas signifies a commitment to sustainability and biodiversity, integrating natural ecosystems into the urban fabric.
One of the unique design approaches highlighted in this project is the emphasis on creating spaces that cater to a range of user needs. By incorporating leisure facilities such as pools and open green areas, the design transcends traditional boundaries of architecture, encouraging not only individual activities but also community gatherings. The architectural ideology behind this project embraces a holistic view of urban living, recognizing the importance of well-being and social interaction in today's fast-paced world.
In analyzing the architectural designs, plans, and sections, one can discern a cohesive strategy that purposefully aligns functionality with environmental consciousness. This project serves as a model for contemporary architecture that recognizes its role in enhancing everyday life through thoughtful design and sustainable practices.
For those interested in exploring more about this project, including its architectural plans, sections, and underlying ideas, a deeper investigation into the presentation will provide valuable insights into the team’s design philosophy and execution. This project exemplifies a modern approach to architecture that strives for a balanced relationship between built and natural environments, making it a noteworthy contribution to the field.


