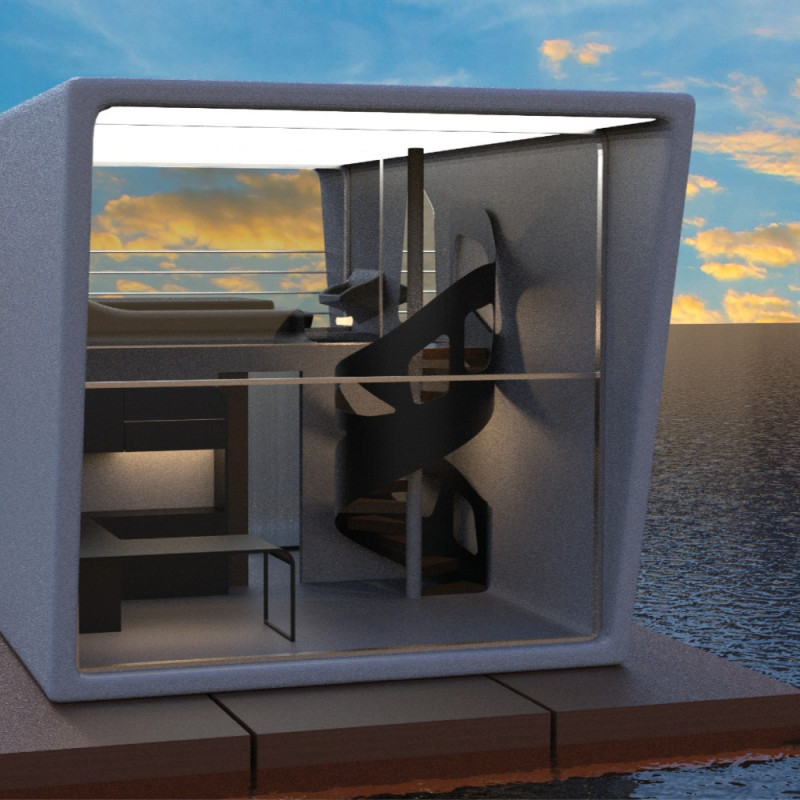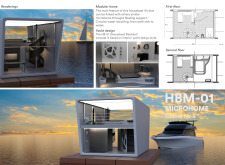5 key facts about this project
At its core, the HBM-01 Microhome represents a new direction in housing design, where the emphasis is placed on flexibility and adaptability. The project effectively merges modern aesthetics with practical living solutions, allowing for a balance between comfort and a minimal footprint. By floating on water, this microhome concept takes advantage of untapped living spaces, thereby expanding the possibilities for urban dwellers.
The HBM-01 Microhome is functionally designed to accommodate daily living needs within a small area. The layout is thoughtfully organized to maximize efficiency without sacrificing quality. The first floor features a well-defined living area that includes a compact kitchen and a multifunctional sitting space, optimized for social interactions and daily activities. The integration of a small bathroom demonstrates an intelligent approach to space management, incorporating essential functions while maintaining a sense of openness.
An important aspect of this project is the second floor, which houses a cozy sleeping area designed for comfort and privacy. Drawing inspiration from yacht interiors, the sleeping quarters incorporate space-saving elements such as built-in storage and custom-designed furniture. This attention to detail results in a seamless blend of form and function, characteristic of the HBM-01 Microhome’s architectural philosophy.
One of the standout features of the HBM-01 Microhome is its commitment to sustainability. The design includes a circular water recycling system, showcasing an innovative method for managing resources effectively. This system not only reduces waste but also reflects a broader commitment to ecological sensitivity in architecture. Through such features, the microhome serves as a sustainable living model, encouraging inhabitants to adopt environmentally friendly practices.
The choice of materials in the HBM-01 Microhome plays a vital role in its overall performance and aesthetic. Reinforced concrete provides structural stability, while large glass panels allow for ample natural light and unobstructed views of the surrounding landscape. Marine-grade aluminum is thoughtfully utilized for fixtures and fittings, ensuring durability in a marine setting. Additionally, composite materials are employed for interior finishes, enhancing both functionality and visual appeal.
The design philosophy of the HBM-01 Microhome emphasizes modularity as a key principle. Each unit can be connected to others, fostering a sense of community among occupants while allowing for customization based on individual needs. This flexible approach not only accommodates various lifestyles but also promotes social interaction, aligning with modern trends in housing.
The architectural designs of the HBM-01 Microhome encapsulate a thoughtful response to both environmental and social dynamics. By prioritizing innovative space utilization and sustainability, the project stands out in the realm of contemporary architecture. This microhome exemplifies how thoughtful design can effectively address the pressing issues of urbanization and environmental challenges.
For those interested in delving deeper into the architectural plans, sections, and concepts, exploring the project presentation offers valuable insights. This exploration will enhance understanding of how the HBM-01 Microhome is proficiently designed to meet the demands of modern living while remaining committed to sustainable practices. By reviewing the architectural ideas behind this project, readers can appreciate the comprehensive effort that goes into creating a residence that is both functional and environmentally conscious.























