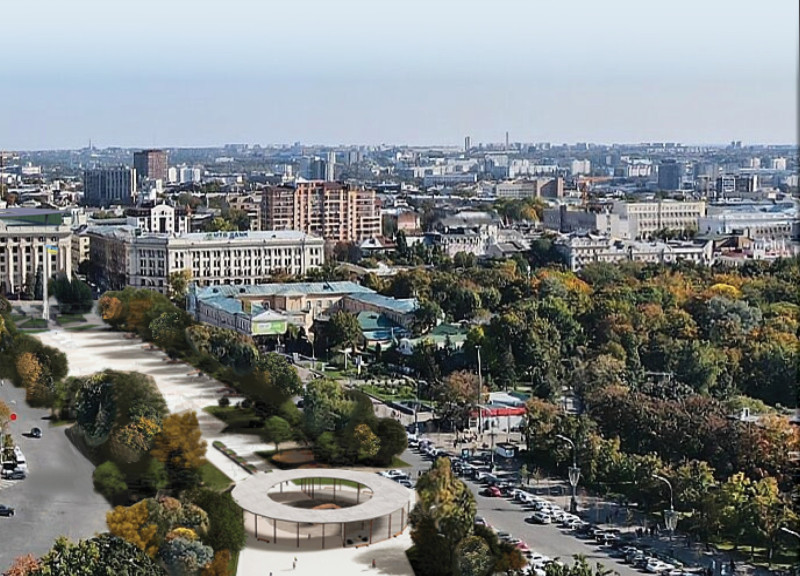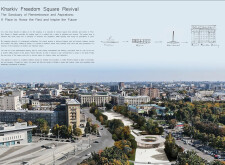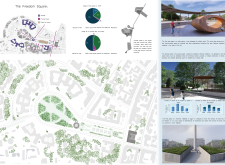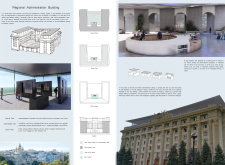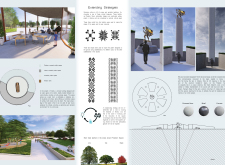5 key facts about this project
### Project Overview
The Kharkiv Freedom Square Revival project focuses on revitalizing a significant public space in Kharkiv, Ukraine. The intent is to blend contemporary architectural practices with historical significance, creating a venue dedicated to remembrance and cultural interaction. The design aims to emphasize communal spaces for gatherings and activities while fostering both local and wider cultural exchanges, ultimately enriching the urban landscape for future generations.
### Architectural Elements and Materiality
Central to the design is an expansive circular fountain, serving as an agora for public assemblies and community events. Its smooth contours are intended to facilitate social interactions. Adjacent to the fountain, a prominent War Memorial honors those who lost their lives fighting for freedom, with a tall column symbolizing hope and remembrance. The Regional Administration Building underscores transparency and accessibility, featuring open spaces designed to promote interactions between administrative functions and the public.
The selection of materials reflects contemporary design principles as well as local craftsmanship. Reinforced concrete provides durability for foundational and structural elements. Elements of glass and steel create a modern aesthetic, particularly in the Regional Administration Building. Pedestrian pathways utilize pavement stone to maintain aesthetic coherence with the landscape, while wooden components enhance seating areas, fostering a connection to the environment.
### Landscape and Ecological Considerations
Greenery is integral to the design, featuring a diverse mix of trees, including lime, oak, and maple, strategically placed to offer shade and enhance visual appeal. The landscaped areas are designed to improve biodiversity and air quality, serving multifunctional roles as communal gardens for residents. The project's ecological design aims to restore balance within the urban fabric, reflecting an awareness of environmental issues in contemporary development.
These design features, both social and ecological, create a space that serves as a living memorial, reinforcing the historical significance of Freedom Square while providing a stage for ongoing dialogue about freedom and resilience.


