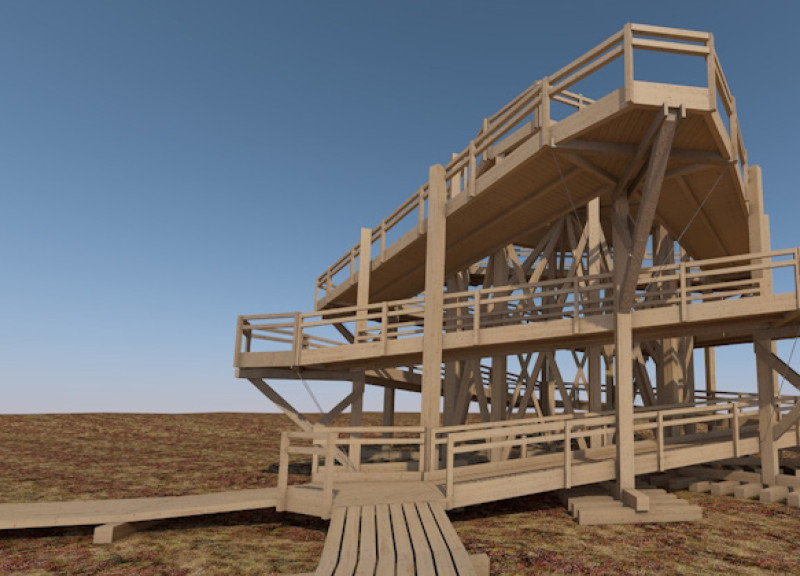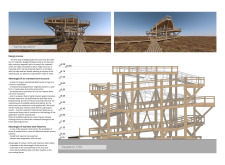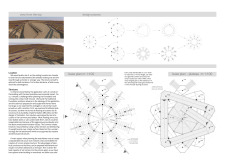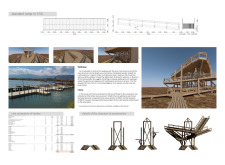5 key facts about this project
The architectural design is characterized by its modular structure, which takes form as a circular platform elevated above the ground. Such a design allows for minimal disruption to the landscape while providing optimal viewing angles of the lagoon and its wildlife. The circular layout not only enhances visibility but also promotes an inviting atmosphere that encourages exploration and curiosity. Ramps spiral around the tower, serving the dual purpose of connectivity and accessibility, accommodating individuals of varying mobility and promoting inclusivity within its design approach.
The material choices for the project reflect a commitment to sustainability, prominently featuring untreated larch wood. This locally sourced material aligns well with the overall ecological goals, as it is both durable in moist climates and reduces the environmental impact associated with transportation. Additionally, stainless steel fasteners are utilized to ensure long-lasting durability without compromising the aesthetics of the wooden structure. The careful selection of these materials underscores the project's aim to blend harmoniously with its surroundings while remaining functional and resilient.
Unique design approaches are evident throughout the watchtower, particularly in its adaptive nature. The consideration of varied visitor needs reveals a dedication to providing an enriching experience for all. Each ramp is designed to be adjustable, addressing potential accessibility challenges and ensuring that the watchtower can serve diverse audiences, including families, educators, and researchers.
Furthermore, the positioning of the structure strategically engages with the local ecosystem. By providing elevated viewing points, the design encourages visitors to observe the lagoon's natural dynamics without intrusive presence or interference. This nuanced consideration of interaction with nature reflects a broader architectural ethos that prioritizes ecological sensitivity, ordering human activity in a way that is both respectful and enriching.
The project’s overarching concept deeply resonates with the ecological identity of the site. Named after the water strider insect, “Gerris lacustris” symbolizes balance and adaptation, which are crucial traits in both the natural world and effective architectural design. The watchtower stands as a physical representation of this relationship, promoting environmental education and appreciation among visitors.
In exploring the architectural plans and sections of this project, one gains deeper insights into the intricate details of its design. Each element is purposefully crafted to serve both aesthetic and functional needs, embodying a harmonious relationship between architecture and its natural context. Visitors are encouraged to delve into the architectural designs and ideas presented, discovering how thoughtful considerations are woven into the fabric of this project. This exploration will reveal additional layers of creativity and innovation that enhance the overall intent of the “Gerris lacustris” project.


























