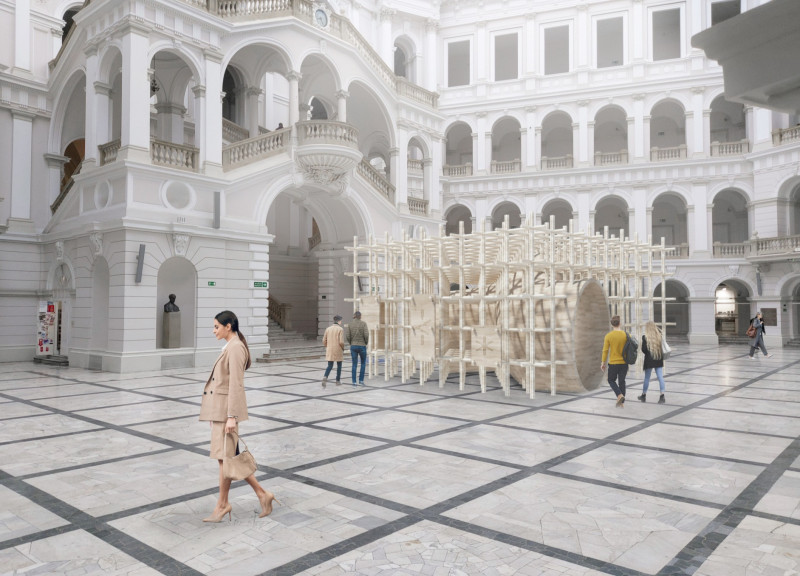5 key facts about this project
This project represents a thoughtful approach to contemporary architecture, integrating advanced construction techniques with a material that has been a staple in building for centuries. The pavilion serves a dual purpose: it provides a space for students and faculty to gather, work, and engage in educational activities, while also acting as an exhibit for sustainable building methods. This showcases wood not just as a material for construction but as a symbol of environmental consciousness and architectural ingenuity.
One of the prominent design elements is the pavilion's structural composition. Constructed primarily from engineered timber, the structure employs a modular system. This system allows not only for efficient assembly but also for flexibility in future adaptations, underlining the project’s commitment to sustainability. The architectural design features a skeletal framework that creates visually engaging spaces while maintaining structural integrity. Utilizing a grid pattern enhances the aesthetic quality and functionality of the design, offering a sense of order and rhythm throughout the space.
The spatial layout of the pavilion encourages interaction and movement, fostering a sense of community. Central to this design is a large circular void that invites users into a shared area where they can experience the space in diverse ways. This aspect of the design plays with light, offering a dynamic environment as visitors navigate through its different sections. The emphasis on fluidity in movement highlights the pavilion’s role as an integrated part of the campus, encouraging a seamless flow between indoor and outdoor activities.
Materiality plays a critical role in the pavilion's design. The use of engineered timber, composite panels, and strategically positioned glass contributes to its environmental efficiency while creating an inviting atmosphere. The choice of materials reflects a careful balance between aesthetics and performance, ensuring not only the durability of the structure but also its visual appeal. The wood's texture provides warmth, in contrast with the surrounding neoclassical architecture of the university, representing a harmonious blend of the old and the new. This thoughtful integration aims to contribute positively to the architectural dialogue within its context.
Unique design approaches taken in the Timber Pavilion include the emphasis on sustainability and adaptability, aspects that resonate with contemporary architectural discourse. The pavilion serves as an educational platform, allowing students and visitors to interact with the concepts of modular design and sustainable construction directly. This aspect further establishes the pavilion as a cultural marker within the context of the Warsaw University of Technology, emphasizing the importance of environmental responsibility in architectural education and practice.
In summary, the Timber Pavilion is an exemplary architectural project that emphasizes the potential of wood within the modern design landscape while providing a functional and engaging space for the academic community. Its integration of innovative design strategies, thoughtful material selection, and commitment to sustainability reflects a contemporary approach to architecture that resonates with the values of the university. To fully appreciate the intricacies of this project, including its architectural plans, sections, designs, and innovative ideas, further exploration of the project presentation is encouraged.























