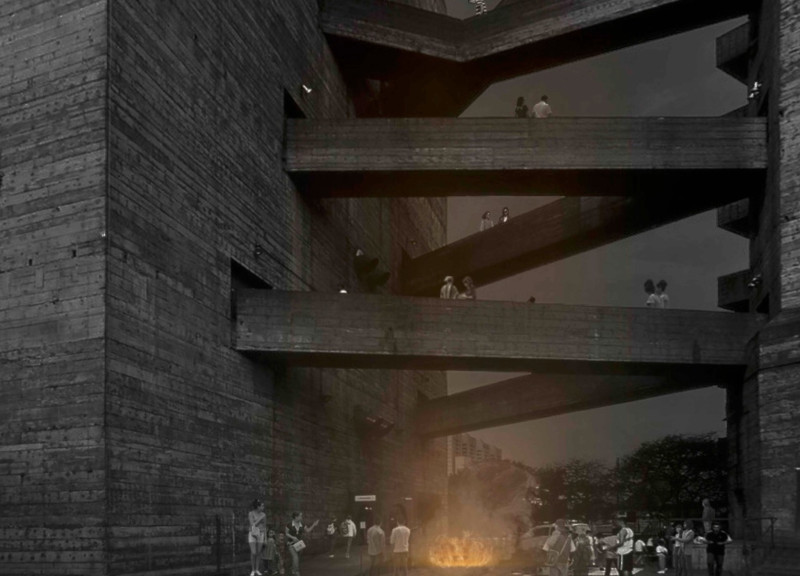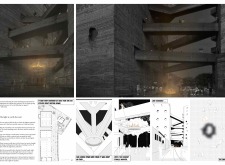5 key facts about this project
The central atrium serves as the heart of the building, designed to foster communication and connection among users. Surrounding this core are tiered platforms that encourage movement and visibility, allowing participants to engage with each other and the surrounding environment. The architectural layout promotes inclusivity, with varied spaces catering to different activities, from informal gatherings to more structured discussions.
Materiality is a key component of this project, where exposed concrete provides a robust foundation, while wood introduces warmth and texture. Glass elements contribute to transparency, creating a seamless flow between indoor and outdoor spaces. Metal components enhance the structural integrity of the design, offering durability. Additionally, landscaping integrates green elements that nurture a connection to nature, reinforcing the project's commitment to sustainability.
Community-Centric Design
What distinguishes this project from many others is its focus on voice and representation. The architectural approach centers around creating an environment that amplifies women's narratives, providing an intentional space for empowerment and self-expression. The design employs a circular void at the core, which creates visual connectivity and facilitates natural light throughout the structure. This unique feature not only enhances the aesthetic quality but also serves as a metaphor for openness, inviting individuals to share their stories.
The interactive nature of the design is another significant aspect. The staggered platforms allow for various configurations that can adapt to different functions, making the space versatile for community events and discussions. By prioritizing interaction, the project encourages a sense of belonging and invites diverse voices into the conversation.
Experiential Environment
The lighting design plays a crucial role in shaping the atmosphere and usability of the space. A combination of natural and artificial lighting creates an inviting environment, where users can engage comfortably at all times of the day. Key areas such as the fire pit serve to enhance communal gatherings, especially in the evening. This focus on human-scale design ensures that visitors feel welcomed and connected, enhancing the overall experience of the architecture.
This project effectively combines functionality with meaningful engagement, fostering a space that is both versatile and culturally significant. To discover more about this architectural project, explore the detailed architectural plans, architectural sections, and architectural designs that illustrate its innovative ideas and spatial arrangements.























