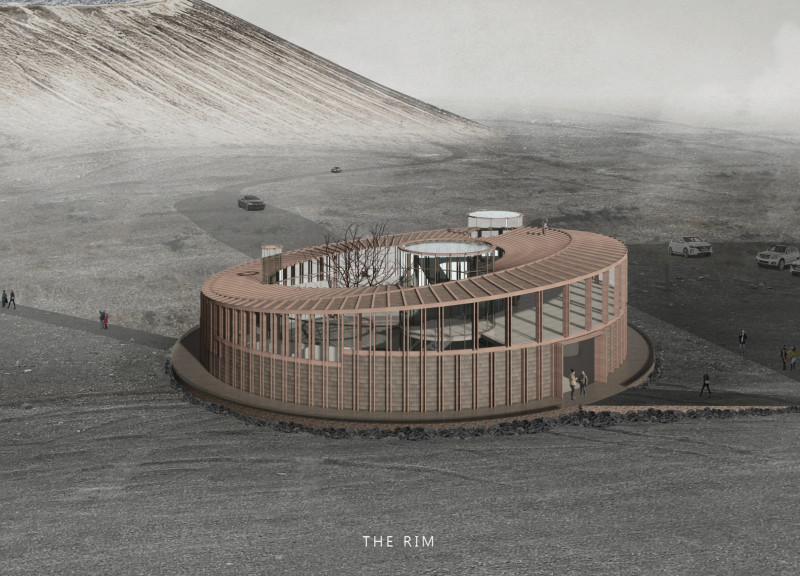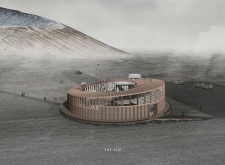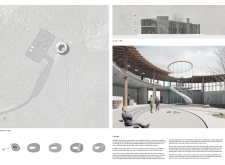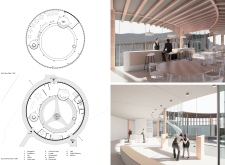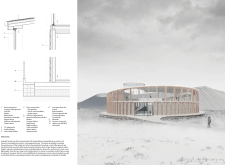5 key facts about this project
Sustainable Material Selection
A notable aspect of The Rim is its commitment to sustainability, evidenced by the use of recycled materials. The roof features recycled coffee grounds, reflecting a conscious effort to utilize local resources while minimizing environmental impact. Additionally, lava stone tiles are incorporated into the flooring, reinforcing the connection to the area's geological context. The structure utilizes timber frames for the façade, creating a warm and inviting atmosphere while ensuring structural integrity. Glass elements are integrated strategically to maximize natural light and views, allowing visitors to engage visually with the stunning landscape.
Innovative Spatial Configuration
The design of The Rim prioritizes visitor journey and spatial flow. The ground floor accommodates essential functions such as the reception area, exhibition space, lockers, and a café, facilitating an intuitive experience for users. Elevating visitor engagement, the first floor includes additional exhibition space and a scenic viewing area. A spiral staircase connects these levels, providing an easy transition while maintaining visual connectivity. The architectural configuration encourages exploration, with carefully curated pathways guiding visitors through the various functions of the center.
Reflecting the landscape in architectural design
The architectural approach employed at The Rim effectively reflects the surrounding landscape. The circular design acknowledges the crater’s shape and integrates the structure into the flat terrain, minimizing ecological disruption. Large windows and open spaces enhance the connection to the exterior, offering panoramic views of the Hverfjall landscape. The balance between built form and natural elements underscores the project's commitment to creating a cohesive visitor experience, reinforcing the importance of preserving and appreciating Iceland's volcanic heritage.
To explore more about The Rim, including detailed architectural plans, sections, and design ideas, interested readers are encouraged to review the project presentation for further insights into its architectural features and functions.


