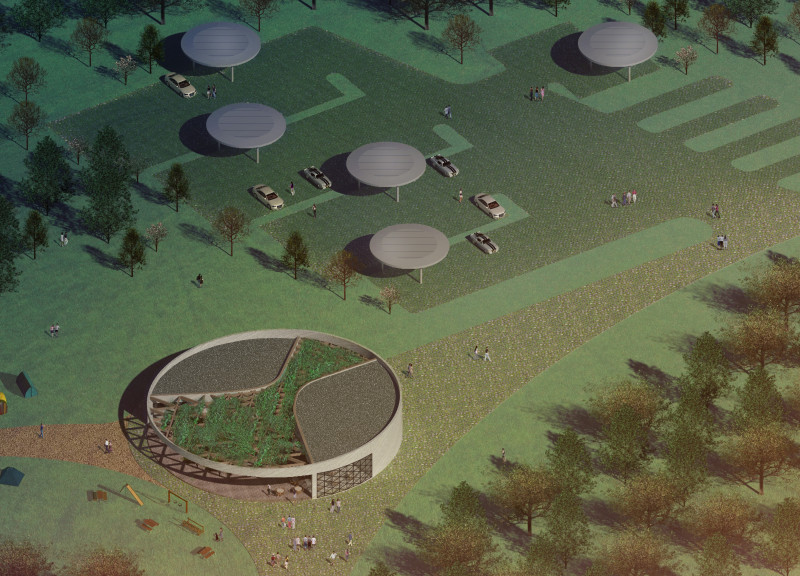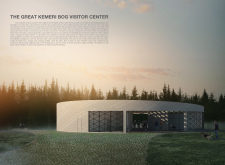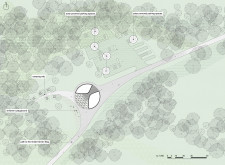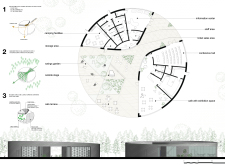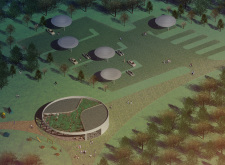5 key facts about this project
The Great Kemeri Bog Visitor Center is an architectural project located within the Kemeri National Park in Latvia. This visitor center serves as a crucial resource for educating visitors about the unique ecology of the Great Kemeri Bog while providing amenities such as a café, information center, and multifunctional exhibition spaces. The design focuses on establishing a connection between the built environment and the surrounding natural landscape, highlighting the ecological significance of bog ecosystems.
Sustainable Design and Materiality
The Great Kemeri Bog Visitor Center embodies sustainable architectural practices through its thoughtful selection of materials and design principles. The structure utilizes local wood for its primary construction, maintaining an organic aesthetic conducive to the natural surroundings. Large glass panels are integrated into the design, maximizing natural light and offering unobstructed views of the bog. This approach connects interior spaces with the exterior environment, promoting an immersive visitor experience. Additionally, the incorporation of green roofs enhances biodiversity while contributing to the building's thermal efficiency.
Unique elements of this project include the circular form of the building, which symbolizes unity and harmony with nature. This design choice reduces the building's visual impact and fosters environmental engagement. It also supports a seamless flow of visitor traffic, allowing easy access to various amenities and educational facilities. The visitor center's spaces, including the information hub, café, and exhibition areas, are designed to facilitate different forms of interaction, from informal gatherings to educational programming.
Functional Integration of Spaces
The architectural layout of the Great Kemeri Bog Visitor Center is organized to accommodate a variety of visitor needs efficiently. The central information center serves as the main point of contact for visitors, providing resources and educational materials regarding the local ecosystem. Nearby, the café offers a space for relaxation and reflection, further enhancing the visitor experience. Additionally, areas designated for exhibitions allow for the dissemination of information about the bog's ecological importance and ongoing conservation efforts.
The exterior planning complements the center's functionality, as pathways connect the building to the nearby camping sites, children's playgrounds, and the Great Kemeri Bog Boardwalk. This integration promotes accessibility while encouraging visitors to explore the surrounding natural environment. The inclusion of solar-powered parking facilities reflects a commitment to sustainability, aligning with the overall vision of environmental stewardship inherent in the project.
The Great Kemeri Bog Visitor Center stands as a model for integrating architecture with ecology, showcasing design that prioritizes sustainability while enhancing visitor engagement with the natural world. For additional insights, explore the architectural plans, sections, and design details that further illustrate the unique aspects of this project.


