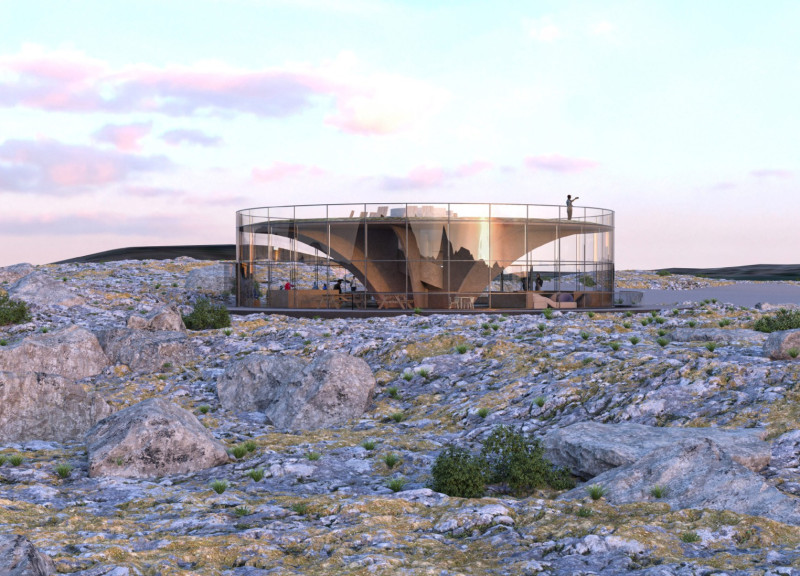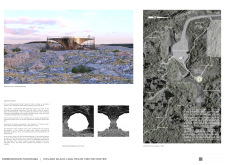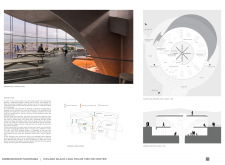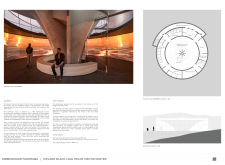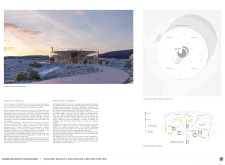5 key facts about this project
The building features a circular form supported by reinforced concrete and framed with large glass panels, allowing for expansive views of the unique lava formations. The extensive use of glass creates a visual connection between the interior spaces and the striking outdoor environment. The circular design not only maximizes sightlines but also creates an organic flow between spaces, encouraging visitors to engage with the landscape from various perspectives. This architectural approach reflects a balance between structure and nature, emphasizing a harmonious coexistence that resonates with the site's geological history.
Sustainability is a key consideration in this design, evidenced by the incorporation of geothermal heating systems and a green roof that reduces energy consumption and integrates the building further into its natural surroundings. The green roof functions as an extension of the landscape, promoting biodiversity and enhancing the building's insulation. These features underscore a commitment to environmentally responsible design, enhancing the visitor experience while minimizing ecological impact.
One distinct aspect of the project is its multi-level experience, where visitors can traverse various elevations, each offering different viewpoints of the lava fields. The design incorporates a roof terrace that doubles as a viewing platform, allowing visitors to appreciate the scenic beauty from an elevated position. Accessibility is an important consideration, with pathways designed to facilitate movement across different levels for all visitors.
The architectural detailing includes warm wood paneling in the interior spaces, creating a contrast with the starkness of the exterior materials. This choice fosters a sense of warmth and comfort in the visitor experience. The interplay of materials—reinforced concrete, glass, and wood—demonstrates an intentional design strategy that respects the surrounding environment while providing functional spaces.
This project stands apart from other visitor centers due to its emphasis on immersive experiences and its integration of sustainable practices in architecture. The design not only serves the practical needs of its users but also enhances their connection to the natural landscape, making the Dimmuborgir Panorama Visitor Center a noteworthy example of modern architectural design in a unique context.
For those interested in further details, exploring the architectural plans, sections, and designs related to this project can provide deeper insights into its innovative approach and functionality.


