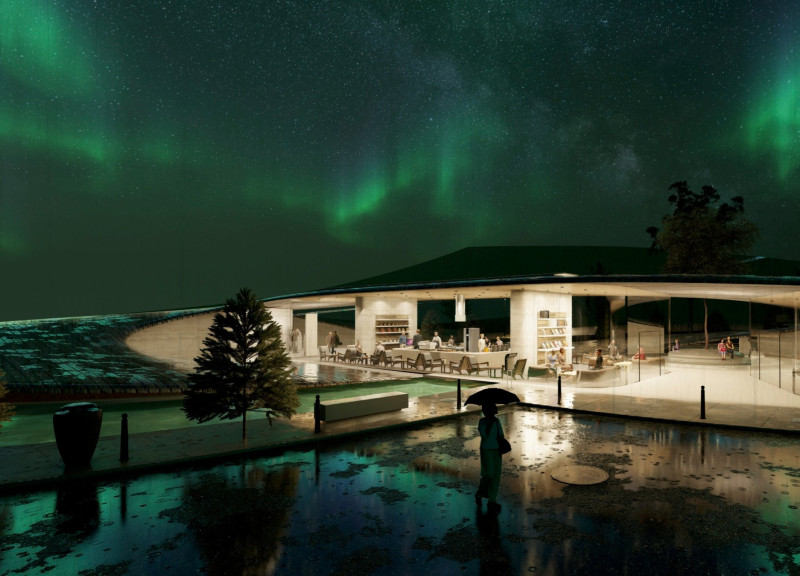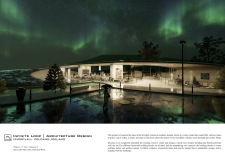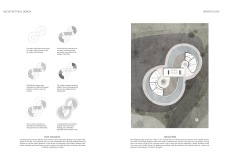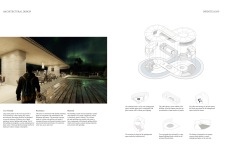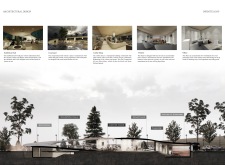5 key facts about this project
At its core, the architecture of the Infinite Loop embodies a concept that emphasizes continuity and flow, reflected in its name and design. The structure is characterized by two interlocking rings, which not only form a visually appealing silhouette against the dramatic backdrop of the North Icelandic terrain but also facilitate the arrangement of spaces within. The visitor center comprises essential areas, including an exhibition hall dedicated to showcasing the volcanic activity of the region, a coffee shop that invites social interaction, and a theater for multimedia presentations about the site.
The layout has been strategically configured to foster movement and accessibility. Visitors are encouraged to navigate the building naturally, with pathways that guide them through varied experiences ranging from educational displays to quiet contemplation in communal spaces. The design includes two inner courtyards which enhance natural lighting and provide serene opportunities for outdoor relaxation. These courtyards are equipped with circular seating arrangements, promoting socialization and reflection amidst the impressive volcanic landscape.
Material selection plays a significant role in the project, emphasizing sustainability and context. The use of local stone connects the building to its geological surroundings, reinforcing a sense of place. Glazed insulated glass has been utilized extensively to maximize natural light while ensuring thermal efficiency, allowing for a comfortable indoor climate even in the unpredictable weather typical of Iceland. Wood, specifically Drotwood, serves as a prominent roofing material, introducing warmth to the structural design and harmonizing with the landscape. Concrete elements provide structural strength and durability necessary for withstand the natural elements of the region.
Moreover, sustainability paths are woven throughout the design process of the Infinite Loop Visitor Center. Solar panels integrated into the roof harness renewable energy, while the architecture is designed to utilize geothermal heating, taking advantage of the unique volcanic features of the area. This commitment to environmentally conscious design is apparent, as the building not only serves its function but does so without compromising its ecological footprint.
The architectural design of the Infinite Loop includes unique features that contribute to its role as a standout visitor destination. One of the most engaging aspects is how the architecture interacts with the dramatic Icelandic environment, making it a site for reflection and learning. Images of the building at night under the Northern Lights highlight the delicate relationship between human-made structures and natural phenomena, creating an inviting atmosphere that encourages exploration.
This project serves a dual purpose - to educate the public about volcanic history while providing a space for leisure and community gathering. The thoughtful design not only meets practical needs but also resonates with deeper themes of connectivity between people, nature, and the surrounding landscape, setting a benchmark for future architectural endeavors in environmentally sensitive areas.
For further insight into this remarkable project, including architectural plans, sections, and design ideas, readers are encouraged to explore the project presentation. The detailed visualizations and notes will offer a more comprehensive understanding of the concepts and functionalities embedded within the Infinite Loop Visitor Center.


