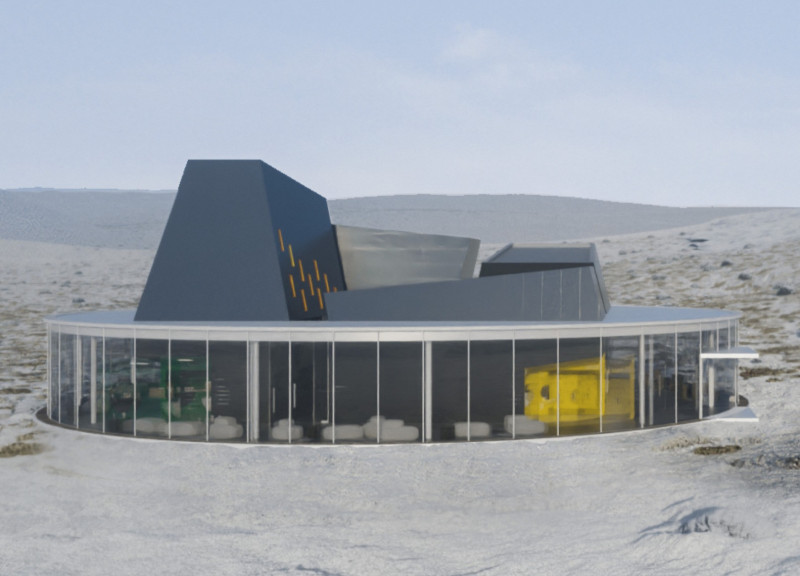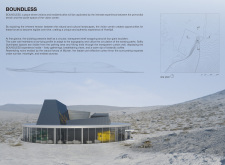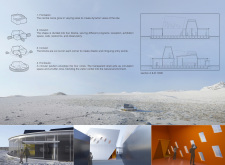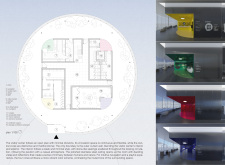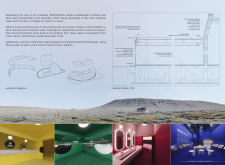5 key facts about this project
The primary function of "BOUNDLESS" is to serve as a resource for visitors exploring the diverse geological and cultural features of Iceland. The center includes essential amenities such as a reception area, exhibition space, a café, and an observatory, each housed within distinct core modules that facilitate clear navigation throughout the building.
Design and Structural Elements
A unique aspect of "BOUNDLESS" is its integration into the natural topography. The circular shape of the building allows it to harmonize with the terrain, creating a seamless transition from the built environment to the natural landscape. The design employs various entry points throughout the structure, providing access along with dynamic lines of sight that connect visitors to their surroundings.
The extensive use of glass walls fosters transparency, enabling views of the surrounding landscape while allowing natural light to penetrate the interior spaces. This feature promotes an open atmosphere, encouraging visitors to experience the nuances of Icelandic vistas throughout the day. The polished stainless steel ceilings offer reflective properties, enhancing the overall sensory experience.
Material selections are critical to the project’s concept. The use of locally sourced materials minimizes environmental impact and aligns with sustainable architecture practices. Prefabricated modules of steel and concrete provide structural integrity, while anodized aluminum cladding offers weather resistance consistent with the harsh Icelandic climate. The incorporation of hydronic radiant floor systems for heating and rainwater collection systems underlines the commitment to sustainability.
Architectural Innovation
What distinguishes "BOUNDLESS" from other visitor centers is its careful consideration of context and visitor interaction. The structure is not merely a collection of rooms; it is an expressive design that encourages engagement with the natural environment. The circular design reflects inclusivity and invites a sense of community among visitors.
Furthermore, the architectural approach emphasizes versatility within the building's layout. The open-plan design permits the arrangement of spaces for various activities, catering to both individual experiences and group gatherings. This adaptability makes it suitable for a range of programs, from educational exhibitions to social events.
Visitors interested in exploring the architectural plans and sections of "BOUNDLESS," along with details on the design process and innovative ideas behind the project, are encouraged to delve further into the presentation. Detailed architectural designs reveal the complexities and thoughtful considerations that shape this impactful project.


