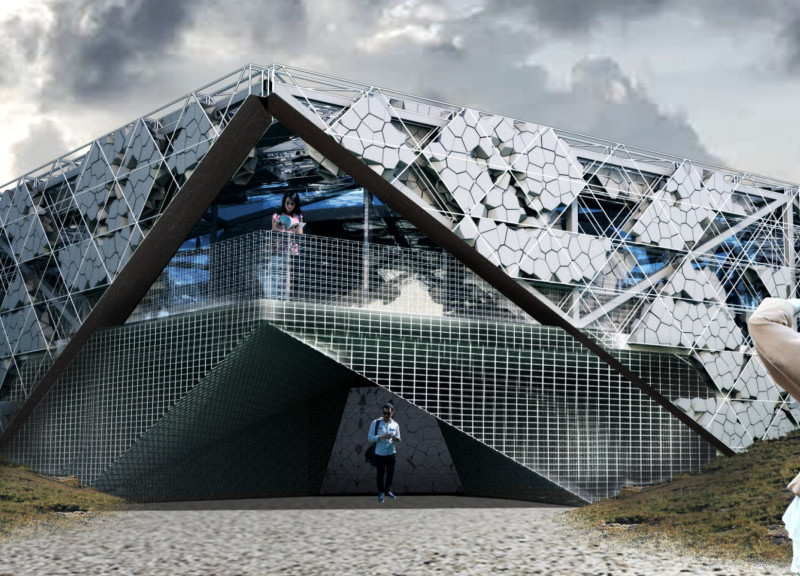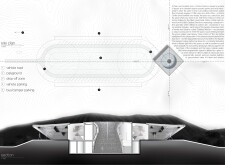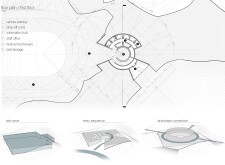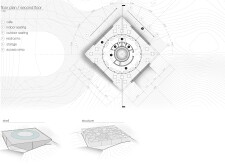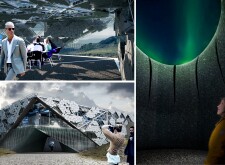5 key facts about this project
The Black Lava Fields Visitors Center is designed as an immersive space that serves to connect visitors with the distinctive natural environment surrounding it. Strategically located amid a geological landscape, this project functions as an educational and recreational hub, encouraging exploration and understanding of the unique volcanic terrain. The architectural design emphasizes a harmonious coexistence between built and natural elements, reflecting the characteristics of the local landscape while enhancing visitor experience.
Innovative Design Approaches
The Visitors Center adopts an organic layout, with a circular floor plan that facilitates a natural flow of movement through the space. Key elements include an information hub, staff offices, restrooms, and a café with both indoor and outdoor seating areas. The design promotes a connection with nature through large transparent glass facades that allow for unobstructed views of the surrounding lava fields. This integration of interior and exterior environments enhances the sensory experience of visitors and encourages interaction with the landscape.
Materiality is another distinguishing feature of this project. The architects have opted for sustainable materials that reflect the local geography. Reinforced concrete provides structural stability, while glass is employed to maximize natural light and minimize visual barriers. Furthermore, the use of natural stone cladding echoes the aesthetic qualities of the volcanic rock, creating a cohesive architectural identity that resonates with its environment.
Functional and Community-Focused
The Visitors Center is more than just an architectural structure; it is a community-focused space designed to accommodate a variety of functions. The inclusion of playgrounds, drop-off zones, and accessible parking facilitates family visits and large groups. Intended uses also include educational programs and events that foster community interaction and awareness of the ecological significance of the area.
The building’s layout and organization also reflect a commitment to user-oriented design. The second floor features an observation deck that allows visitors to fully appreciate the geological formations, aligning with the center’s mission to educate and engage.
To understand the intricacies of the Black Lava Fields Visitors Center further, explore the architectural plans, architectural sections, and architectural designs. These documents provide deeper insights into the project’s functional and aesthetic elements, showcasing the thoughtful architectural ideas that drive its design.


