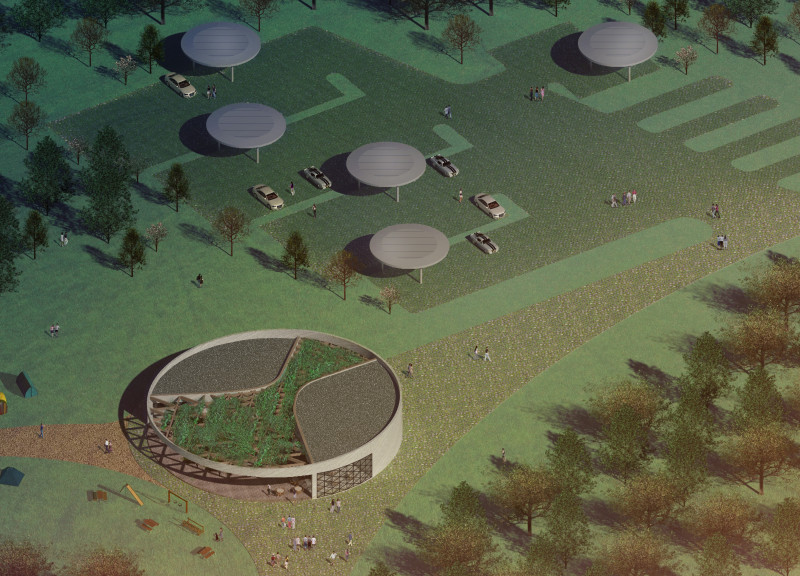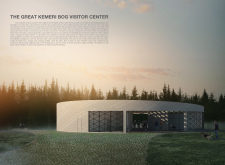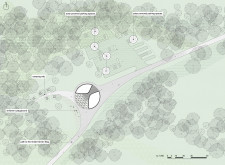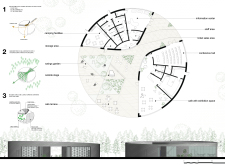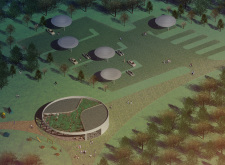5 key facts about this project
At its core, the Visitor Center represents an effort to bridge the gap between human activity and the natural environment. By carefully considering the geographical and ecological context, the design emphasizes sustainability and harmony with the surroundings. The building's circular form embodies the concept of unity and inclusivity, creating an inviting atmosphere for visitors to gather, share information, and engage with the natural world. This thoughtful architectural choice not only promotes a sense of community but also symbolizes the interconnectedness of nature and humanity.
The functional aspects of the Visitor Center are designed to cater to a variety of visitor needs. The information center provides educational resources about the local wildlife and ecology, fostering a greater appreciation for the unique landscape. The café offers a space for relaxation and social interaction, allowing visitors to reflect on their experiences within the park. Additionally, the exhibition area showcases artworks and displays that highlight the importance of environmental conservation, drawing attention to the delicate ecosystems present in the bog.
In terms of architectural details, the Visitor Center showcases a careful selection of materials that harmonize with the natural setting. The exterior is clad in wooden panels, evoking the surrounding forest and establishing a visual connection between the built environment and the landscape. Expansive glass windows are strategically placed to maximize natural light and provide views of the biodiversity outside, effectively blurring the boundaries between interior spaces and the outdoor environment. Reinforced concrete underpins the structure, ensuring stability while allowing for innovative design features.
One of the project's unique design approaches is its integration of outdoor recreational areas. Surrounding the Visitor Center, visitors can find a range of amenities, including a camping site, a children’s playground, and paths that lead to the Great Kemeri Bog. These features not only enhance the recreational offerings of the park but also engage different age groups, promoting family-friendly activities and encouraging exploration of the natural world. The swings garden is a particularly innovative concept, merging playfulness with nature, creating a distinct experience that resonates with visitors of all ages.
The sustainability aspect is another defining characteristic of the Visitor Center. By incorporating solar-powered amenities and sustainable building practices, the design reflects a commitment to minimizing its ecological impact. These features demonstrate a forward-thinking approach to architectural design, making the building not just a functional space, but also a model of environmental stewardship.
In summary, the Great Kemeri Bog Visitor Center is a project that thoughtfully merges architecture and nature, creating a space that facilitates education, recreation, and community engagement. Each element of the design is carefully considered to support its function while embracing the unique characteristics of the location. For those interested in discovering more about this project, I encourage you to explore the architectural plans, sections, and designs to gain a deeper understanding of the innovative ideas and strategies utilized in this remarkable architectural undertaking.


