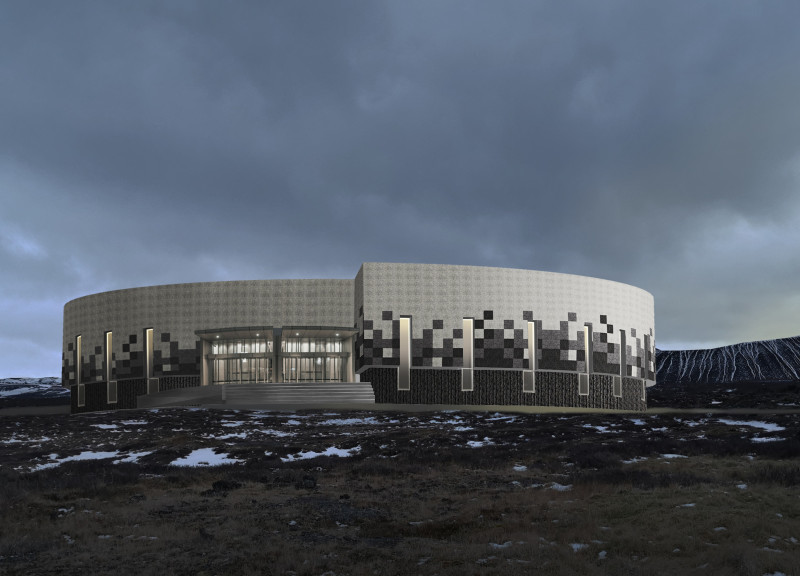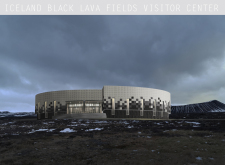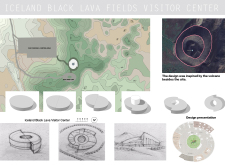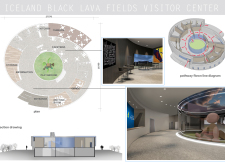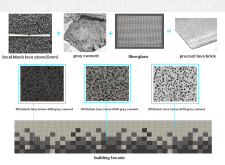5 key facts about this project
The building’s circular layout is emblematic of the geological processes that shape the Icelandic landscape. This form not only facilitates the movement of visitors through the space but also serves to connect the interior functions with the external environment. The visitor center includes a cafeteria, information center, meeting rooms, office spaces, and a playground, each designed to enhance the visitor experience while maintaining accessibility.
Materiality plays a crucial role in the project's overall design. The use of local black lava stone, grey cement, fiberglass, and precast lava bricks contributes to the building's structural integrity and aesthetic appeal. The pixelated facade, created by varying the ratios of volcanic stone and cement, mirrors the textural qualities of the landscape, establishing a cohesive environment.
Contextual Integration and Sustainability
What sets the Iceland Black Lava Fields Visitor Center apart from other architectural projects is its deep integration with the landscape and sustainable design approach. The building's form is not only visually representative of the surrounding geological formations but also environmentally responsive. By incorporating locally sourced materials, the project minimizes transportation impacts and reduces carbon footprints.
The design also ensures that natural resources are preserved and utilized responsibly. The thoughtful placement of windows allows for abundant natural light while reducing reliance on artificial lighting, thereby promoting energy efficiency. The combination of functional spaces and interactive elements in the design encourages educational engagement and appreciation for Iceland's volcanic heritage.
Community-Centric Design and Visitor Engagement
The visitor center's design emphasizes community interaction and educational opportunities. Spaces are organized to facilitate flow and encourage exploration. The design includes distinct zones for relaxation, learning, and social interaction, aiming to cater to diverse visitor needs. The playful inclusion of a playground enhances family-friendliness, making the site appealing to all age groups.
Through its careful design strategy, the Iceland Black Lava Fields Visitor Center represents a successful model of architecture that harmonizes with its environment while serving significant educational and community purposes. To explore more about this architectural project, including architectural plans, architectural sections, and architectural designs, consider reviewing the detailed project presentation for deeper insights into its unique architectural ideas.


