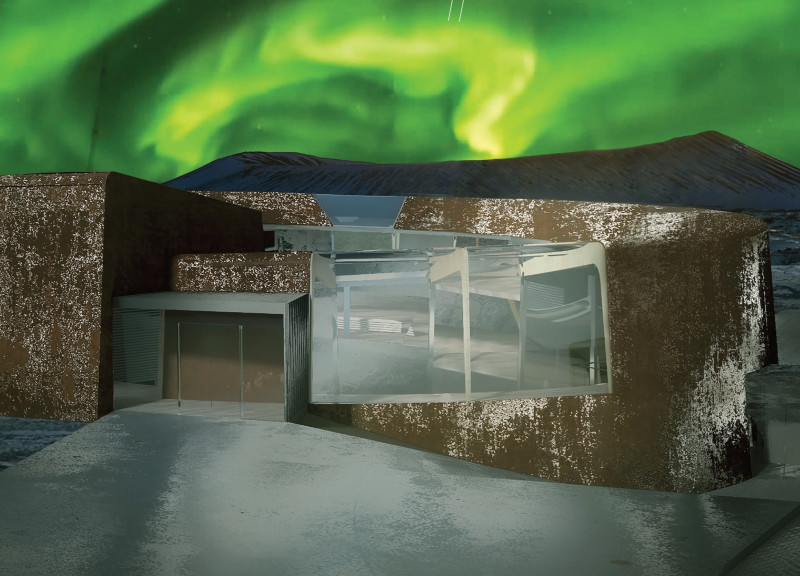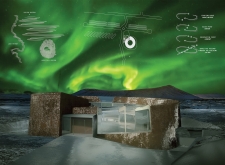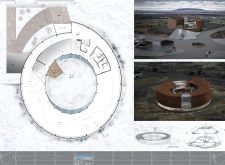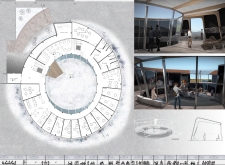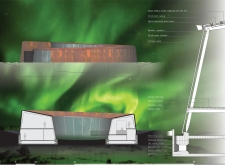5 key facts about this project
Functionally, the visitor center facilitates the exploration and understanding of the Hverfjall volcano, offering various amenities that cater to the needs of tourists and local communities alike. The layout is intelligently designed to enhance visitor experience, with a central gathering space that invites interaction and encourages exploration. Different zones within the center include exhibition areas, learning spaces, and observation points that maximize views of the stunning natural landscape. Each aspect of the design is directed toward fostering a deeper connection between the visitors and the geothermal wonders that define this part of Iceland.
In terms of design, the project employs a circular form that resonates with the natural contours of the landscape. This design choice reflects a consideration for the environment, as circular architecture tends to have lesser impact on the surrounding area compared to more angular forms. The internal spatial organization ensures smooth transitions between areas, guiding visitors through a logical progression from arrival to exploration. Key features such as the observation space are specifically placed to provide optimal views of the volcanic landscape, allowing visitors to engage visually with the site.
Materiality also plays a significant role in grounding the building within its context. The use of weatherproof steel, particularly the Panel Rukki Forma Lamella Cor-Ten 30, showcases an understanding of both durability and aesthetic harmony with the volcanic rocks nearby. This steel will develop a natural patina over time, further blending the structure with its environment. The incorporation of multilaminated wood beams and glulam wood columns contributes warmth to the interior, contrasting with the more industrial materials. Additionally, strategically placed glass curtain walls invite natural light in while framing stunning exterior vistas, ensuring that the beauty of the landscape remains a focal point from within the center.
A distinctive aspect of the project is the emphasis on sustainability, aligning the architecture with ecological practices. The design considers energy efficiency through the use of renewable resources, such as heating panels and locally sourced materials, thereby reducing the building's environmental footprint. This commitment to sustainability resonates with the values of the community and the ethos of responsible tourism, reinforcing the visitor center's role as an educational resource.
The visitor center is purposefully designed to encourage exploration and interaction with the natural environment, integrating educational features that invite engagement with the geological story of the region. This approach not only enhances the overall visitor experience but also supports local initiatives focused on ecological awareness and conservation.
For those interested in a comprehensive understanding of this architectural endeavor, exploring the architectural plans, architectural sections, and architectural designs can provide deeper insights into the intricate details and innovative solutions presented throughout the project. Engaging with the architectural ideas behind the Hverfjall Volcano Visitor Center allows a fuller appreciation of how this space is intended to function and connect with its stunning surroundings. Visitors, residents, and architecture enthusiasts are encouraged to delve deeper into the project presentation to fully grasp the nuances of this impressive architectural undertaking.


